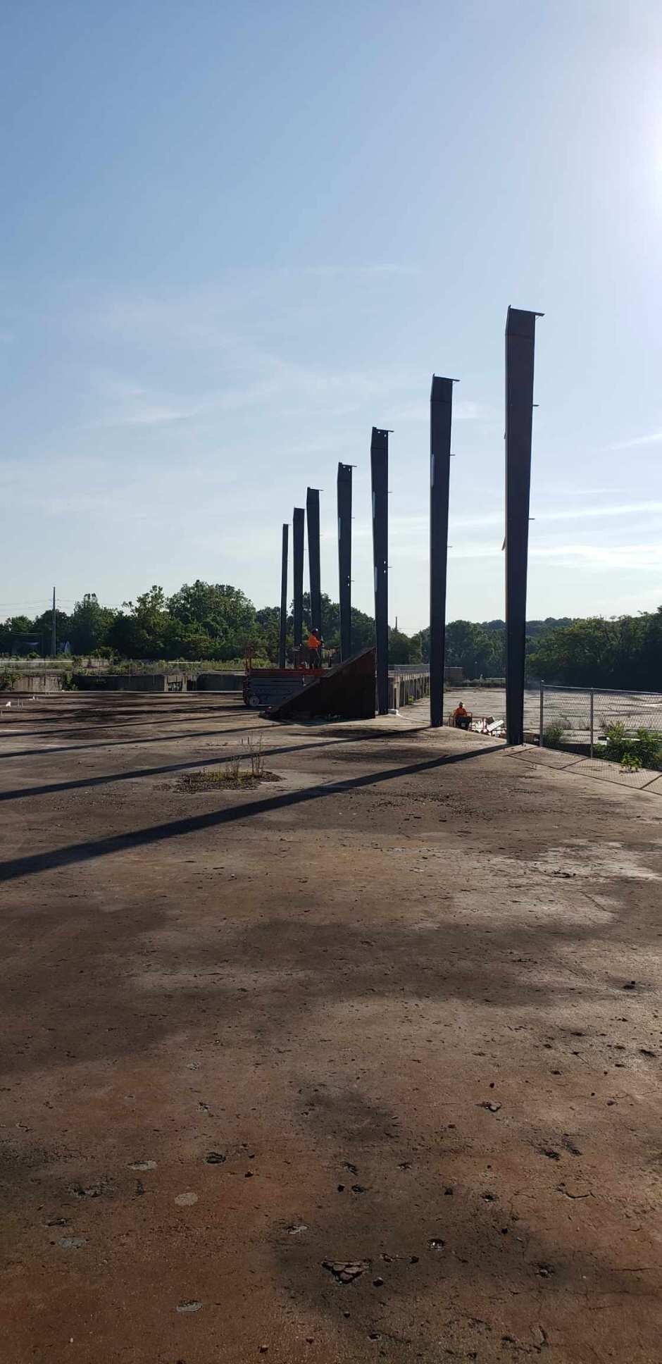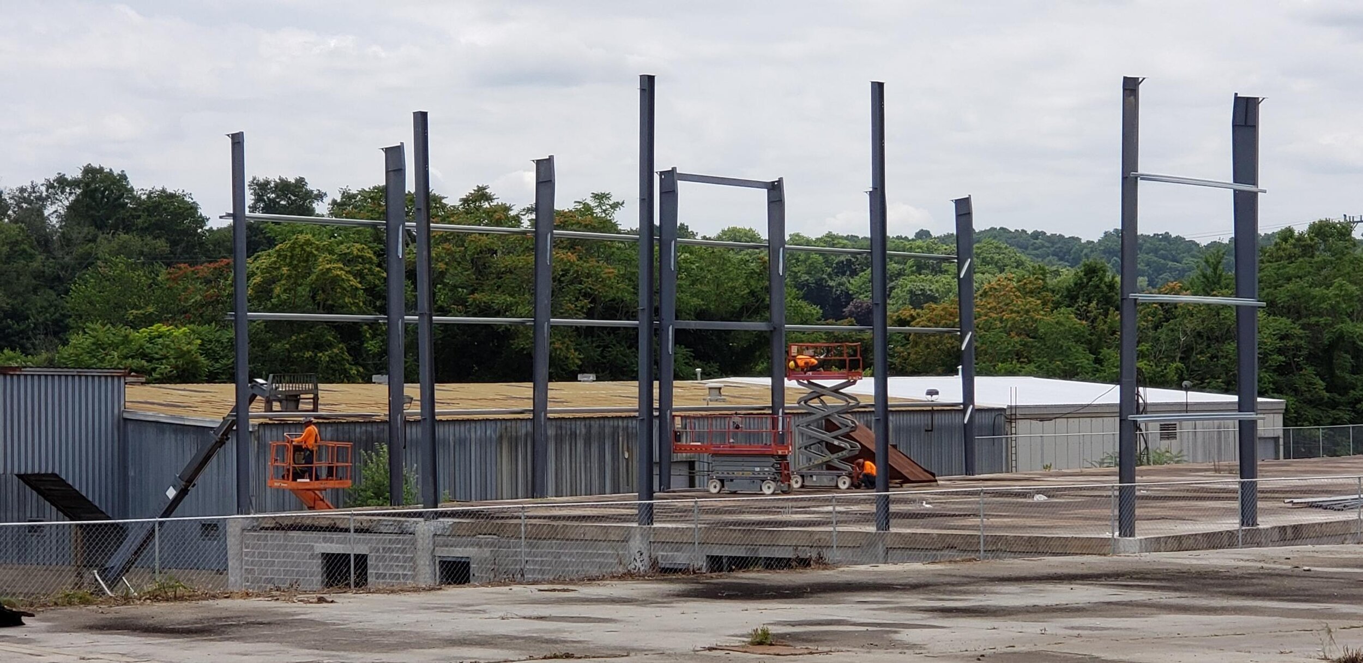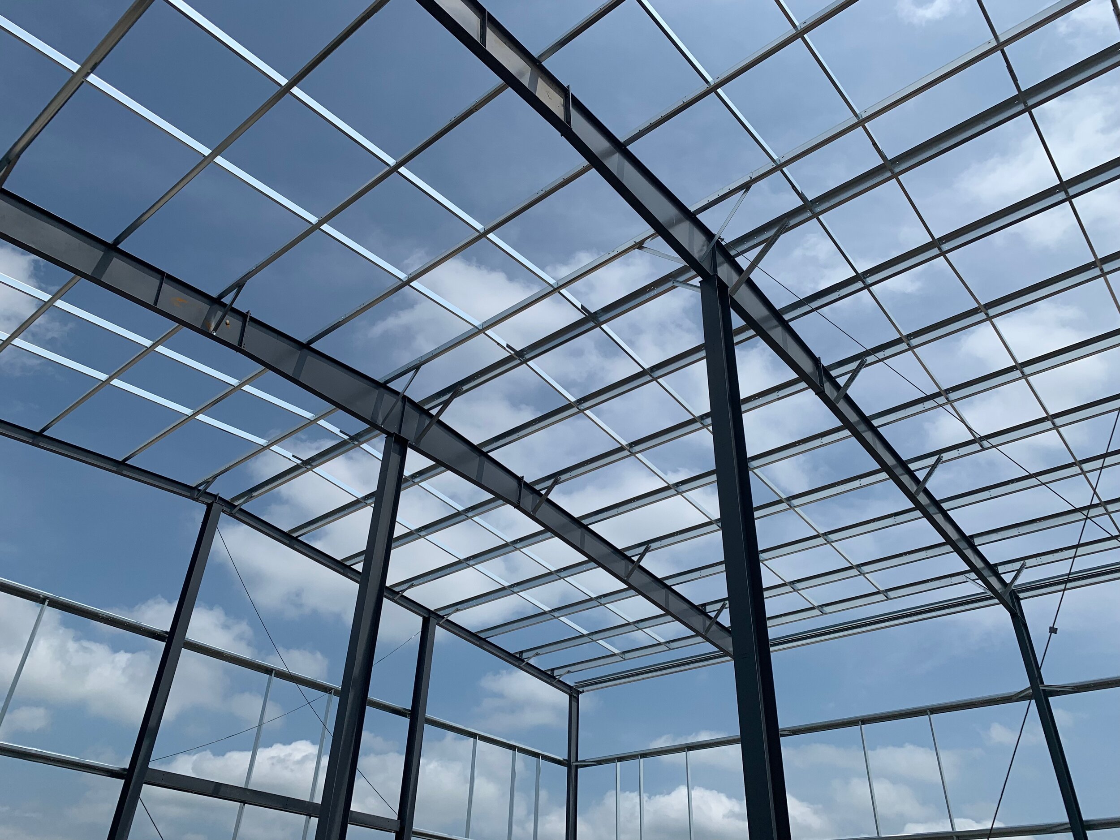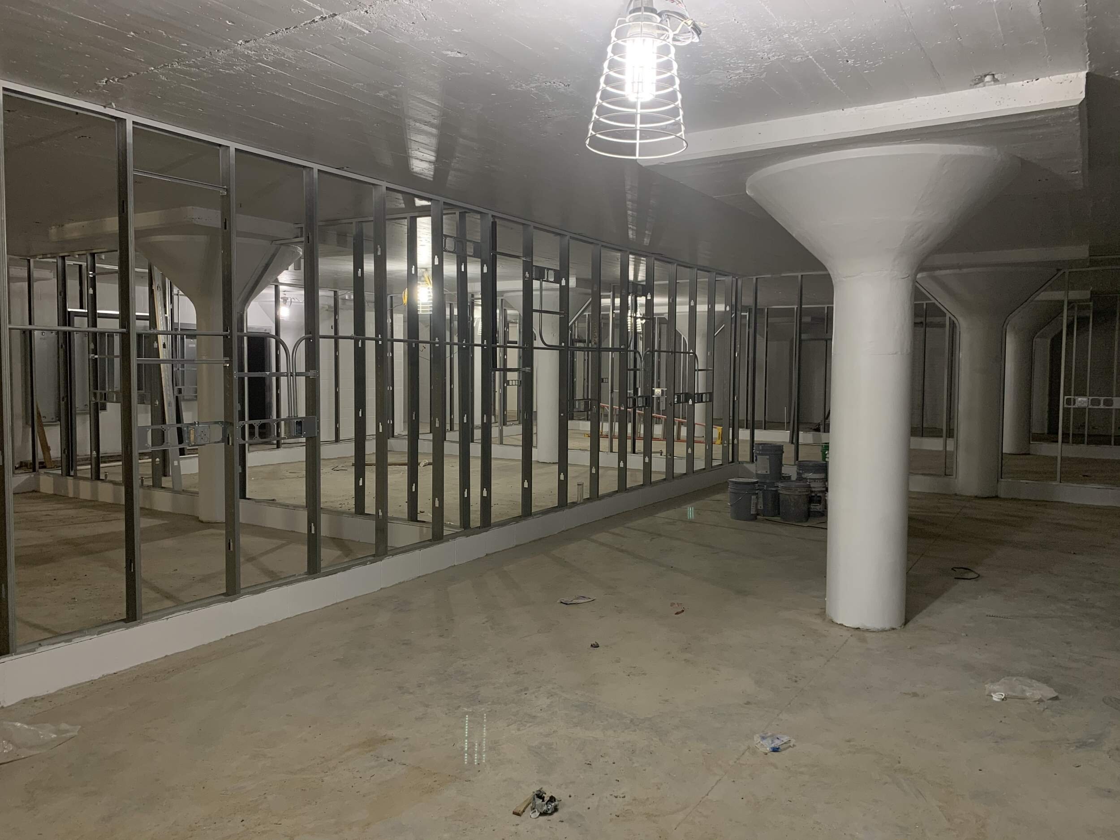
Full G2 Structural Steel/Metal Building
Ground-up, Varco Pruden metal building over an existing concrete foundation. The building was set on one of the original Clark Equipment foundations in Buchannan, MI. The finished building is over 9,600sf with an interior ceiling height of 28+ feet. Custom insulated wall panels and a thermal lift roof insulation system make this metal building very energy efficient.

G2 Metal Building
Ground-up, Varco Pruden metal building over an existing concrete foundation. The building was set on one of the original Clark Equipment foundations in Buchannan, MI. The finished building is over 9,600sf with an interior ceiling height of 28+ feet. Custom insulated wall panels and a thermal lift roof insulation system make this metal building very energy efficient.

G2 Metal Building
Ground-up, Varco Pruden metal building over an existing concrete foundation. The building was set on one of the original Clark Equipment foundations in Buchannan, MI. The finished building is over 9,600sf with an interior ceiling height of 28+ feet. Custom insulated wall panels and a thermal lift roof insulation system make this metal building very energy efficient.

G2 Metal Building
Ground-up, Varco Pruden metal building over an existing concrete foundation. The building was set on one of the original Clark Equipment foundations in Buchannan, MI. The finished building is over 9,600sf with an interior ceiling height of 28+ feet. Custom insulated wall panels and a thermal lift roof insulation system make this metal building very energy efficient.

G2 Metal Building
Ground-up, Varco Pruden metal building over an existing concrete foundation. The building was set on one of the original Clark Equipment foundations in Buchanan, MI. The finished building is over 9,600sf with an interior ceiling height of 28+ feet. Custom insulated wall panels and a thermal lift roof insulation system make this metal building very energy efficient.

G2 Metal Building
Ground-up, Varco Pruden metal building over an existing concrete foundation. The building was set on one of the original Clark Equipment foundations in Buchannan, MI. The finished building is over 9,600sf with an interior ceiling height of 28+ feet. Custom insulated wall panels and a thermal lift roof insulation system make this metal building very energy efficient.

G2 Metal Building
Ground-up, Varco Pruden metal building over an existing concrete foundation. The building was set on one of the original Clark Equipment foundations in Buchannan, MI. The finished building is over 9,600sf with an interior ceiling height of 28+ feet. Custom insulated wall panels and a thermal lift roof insulation system make this metal building very energy efficient.

G2 Metal Building
Ground-up, Varco Pruden metal building over an existing concrete foundation. The building was set on one of the original Clark Equipment foundations in Buchanan, MI. The finished building is over 9,600sf with an interior ceiling height of 28+ feet. Custom insulated wall panels and a thermal lift roof insulation system make this metal building very energy efficient.

G2 Metal Building
Ground-up, Varco Pruden metal building over an existing concrete foundation. The building was set on one of the original Clark Equipment foundations in Buchanan, MI. The finished building is over 9,600sf with an interior ceiling height of 28+ feet. Custom insulated wall panels and a thermal lift roof insulation system make this metal building very energy efficient.

G2 Metal Building
Ground-up, Varco Pruden metal building over an existing concrete foundation. The building was set on one of the original Clark Equipment foundations in Buchanan, MI. The finished building is over 9,600sf with an interior ceiling height of 28+ feet. Custom insulated wall panels and a thermal lift roof insulation system make this metal building very energy efficient.

G2 Metal Building
Ground-up, Varco Pruden metal building over an existing concrete foundation. The building was set on one of the original Clark Equipment foundations in Buchanan, MI. The finished building is over 9,600sf with an interior ceiling height of 28+ feet. Custom insulated wall panels and a thermal lift roof insulation system make this metal building very energy efficient.

G2 Metal Building
Ground-up, Varco Pruden metal building over an existing concrete foundation. The building was set on one of the original Clark Equipment foundations in Buchanan, MI. The finished building is over 9,600sf with an interior ceiling height of 28+ feet. Custom insulated wall panels and a thermal lift roof insulation system make this metal building very energy efficient.

G2 Metal Building
Ground-up, Varco Pruden metal building over an existing concrete foundation. The building was set on one of the original Clark Equipment foundations in Buchanan, MI. The finished building is over 9,600sf with an interior ceiling height of 28+ feet. Custom insulated wall panels and a thermal lift roof insulation system make this metal building very energy efficient.

G2 Metal Building
Ground-up, Varco Pruden metal building over an existing concrete foundation. The building was set on one of the original Clark Equipment foundations in Buchanan, MI. The finished building is over 9,600sf with an interior ceiling height of 28+ feet. Custom insulated wall panels and a thermal lift roof insulation system make this metal building very energy efficient.

G2 Metal Building
Ground-up, Varco Pruden metal building over an existing concrete foundation. The building was set on one of the original Clark Equipment foundations in Buchanan, MI. The finished building is over 9,600sf with an interior ceiling height of 28+ feet. Custom insulated wall panels and a thermal lift roof insulation system make this metal building very energy efficient.

G2 Metal Building
Ground-up, Varco Pruden metal building over an existing concrete foundation. The building was set on one of the original Clark Equipment foundations in Buchanan, MI. The finished building is over 9,600sf with an interior ceiling height of 28+ feet. Custom insulated wall panels and a thermal lift roof insulation system make this metal building very energy efficient.

















