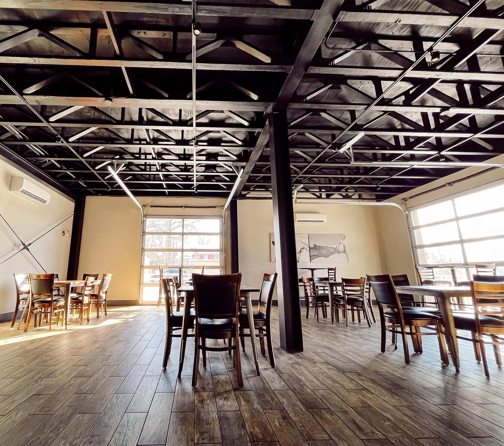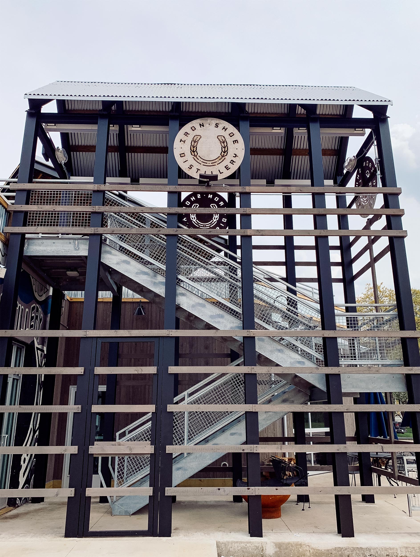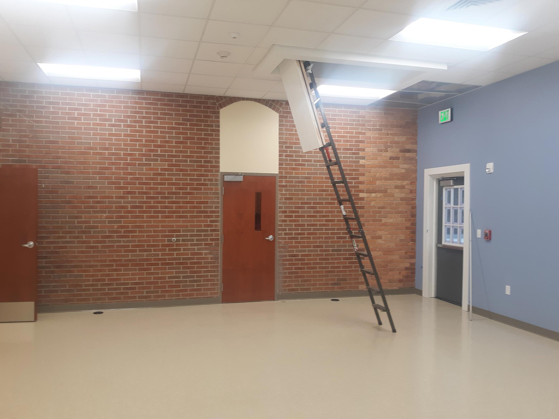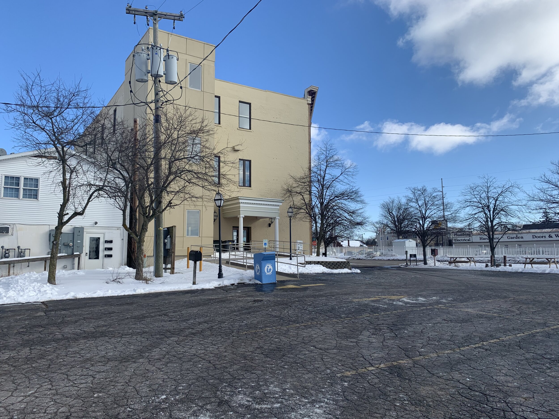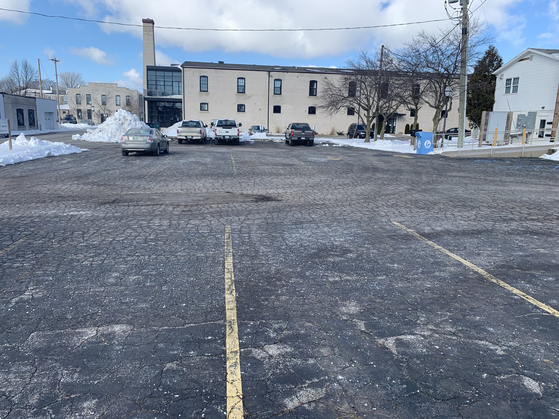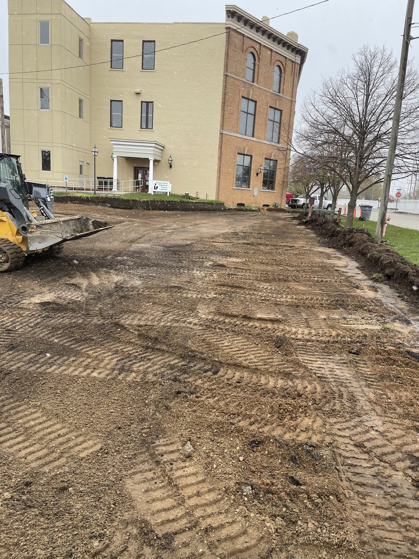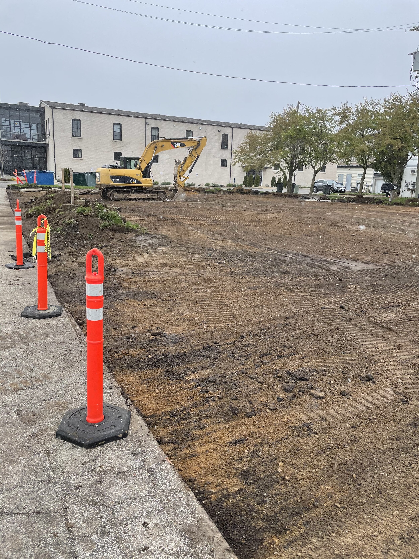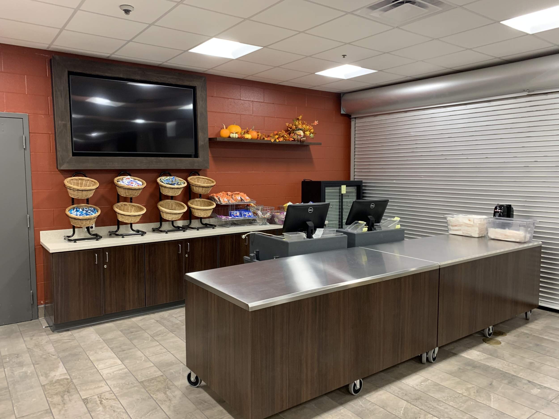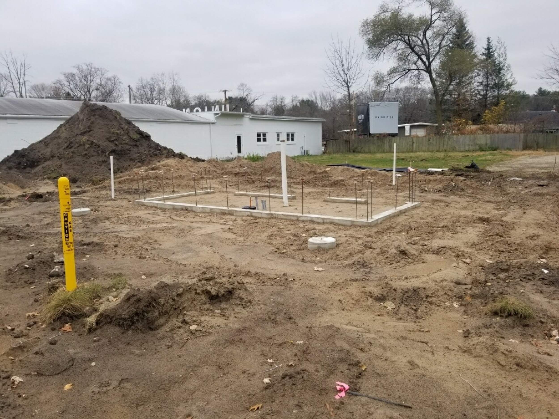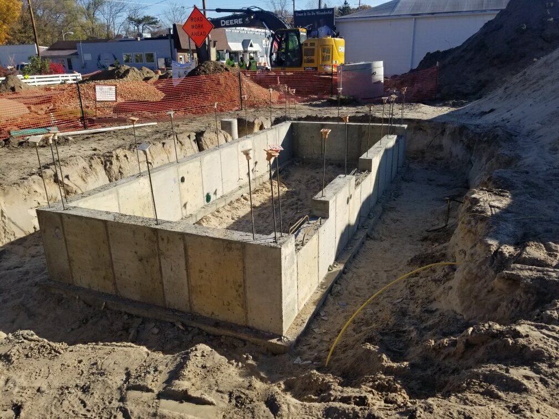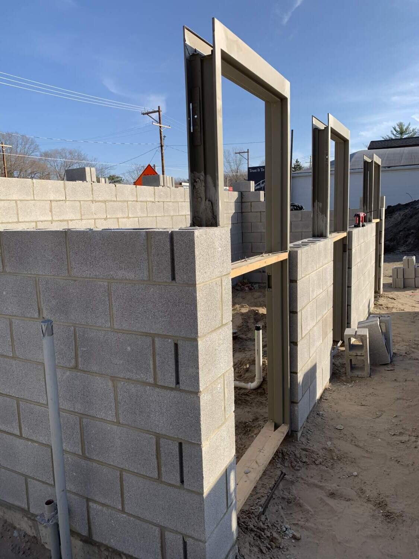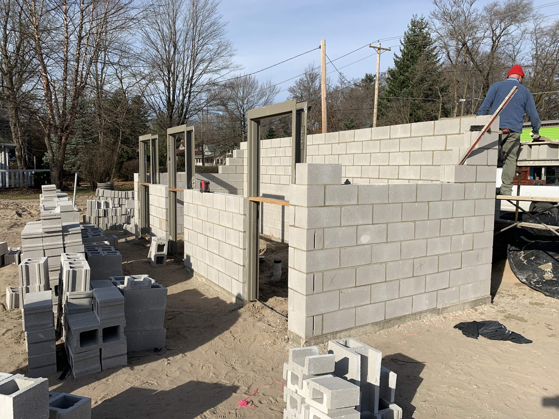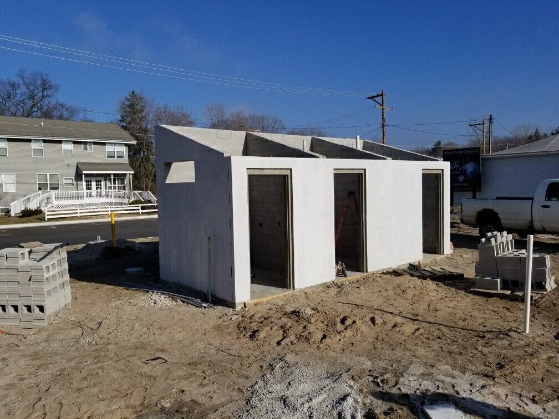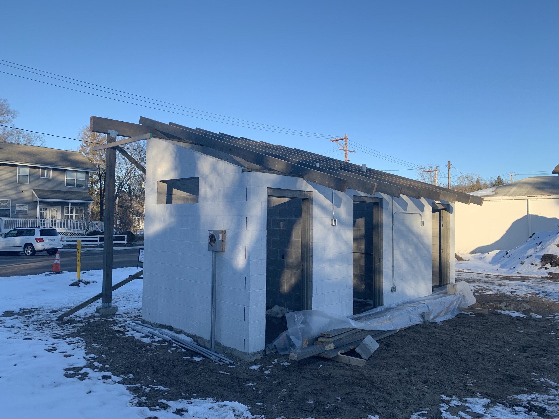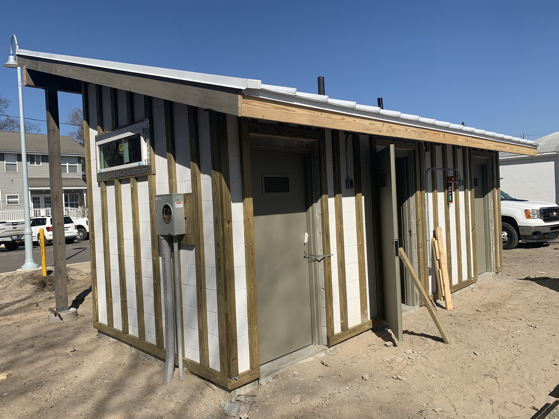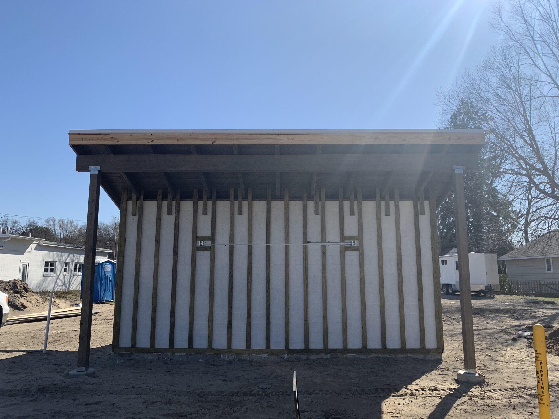
Full G2 Structural Steel/Metal Building
Ground-up, Varco Pruden metal building over an existing concrete foundation. The building was set on one of the original Clark Equipment foundations in Buchannan, MI. The finished building is over 9,600sf with an interior ceiling height of 28+ feet. Custom insulated wall panels and a thermal lift roof insulation system make this metal building very energy efficient.

Spectrum Health/Lakeland Pavilion Addition
We installed wall protection, handrails, bed bumpers, lockers, FRP paneling, and rolled wainscoting to finish off this gorgeous space.

Spectrum Health/Lakeland Pavilion Addition
Preparing the wall protection at Lakeland Pavillion

Spectrum Health/Lakeland Pavilion Addition

Spectrum Health/Lakeland Pavilion Addition
Corner rails and bed bumpers along the walls

Spectrum Health/Lakeland Pavilion Addition
Bed bumper railings

Spectrum Health/Lakeland Pavilion Addition

Spectrum Health/Lakeland Pavilion Addition

Spectrum Health/Lakeland Pavilion Addition
New staff lockers installed
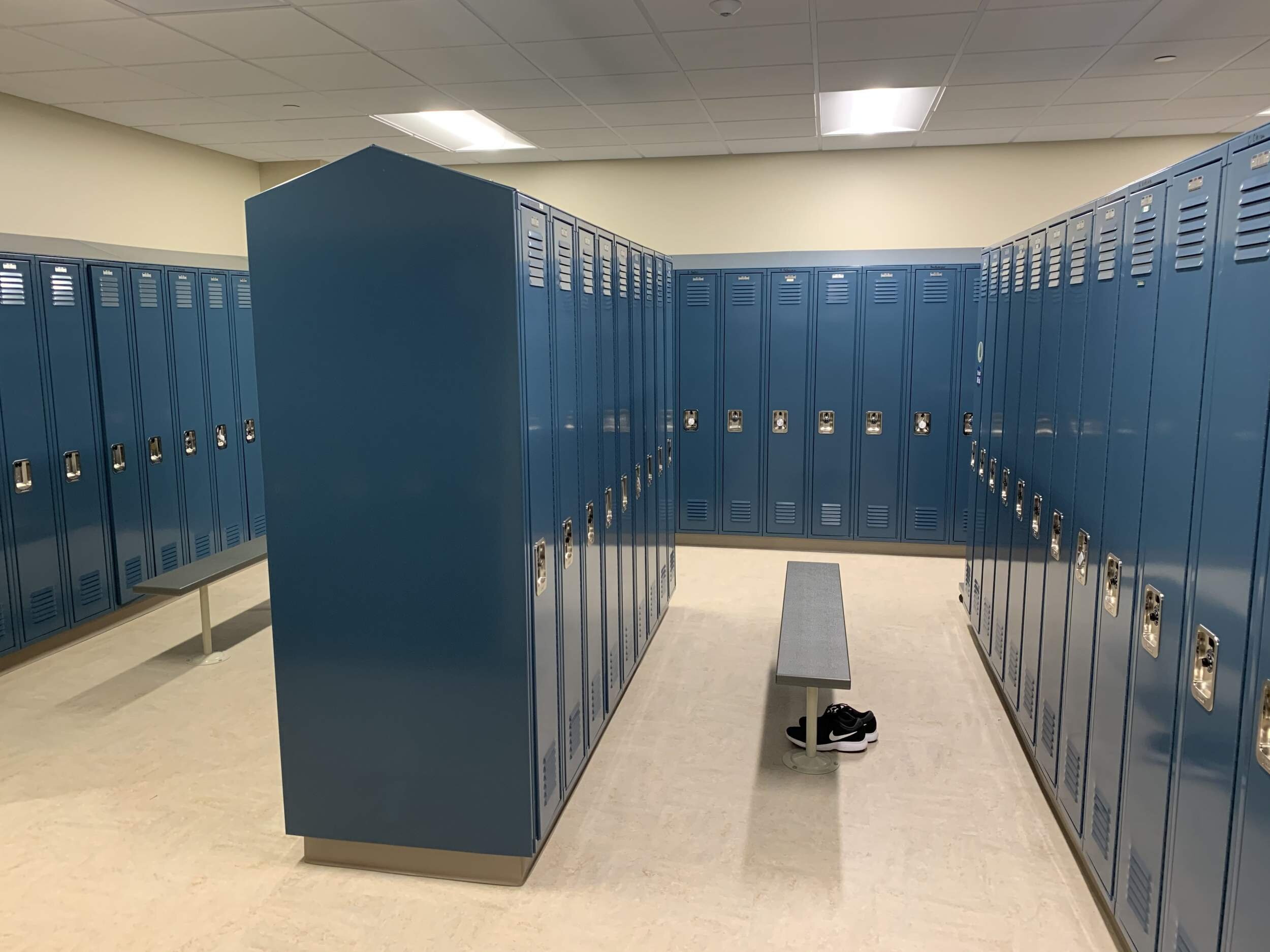
Spectrum Health/Lakeland Pavilion Addition
New staff lockers

Spectrum Health/Lakeland Pavilion Addition

Spectrum Health/Lakeland Pavilion Addition
Decorative entry at Lakeland Pavilion

Spectrum Health/Lakeland Cafeteria Remodel
Demoed the outdated lower level cafeteria and updated the dining experience with multiple design styles and food options including a grill, soup & salad bar, pizza bar, drink station, and home-style comfort food. The cafeteria will have access to the new atrium addition slated to open in 2020. Currently, there is a viewing window so visitors can keep an eye on the construction project as it progresses.

Spectrum Health/Lakeland Cafeteria Remodel
Demoed the outdated lower level cafeteria and updated the dining experience with multiple design styles and food options including a grill, soup & salad bar, pizza bar, drink station, and home-style comfort food. The cafeteria will have access to the new atrium addition slated to open in 2020. Currently, there is a viewing window so visitors can keep an eye on the construction project as it progresses.

Spectrum Health/Lakeland Cafeteria Remodel
Demoed the outdated lower level cafeteria and updated the dining experience with multiple design styles and food options including a grill, soup & salad bar, pizza bar, drink station, and home-style comfort food. The cafeteria will have access to the new atrium addition slated to open in 2020. Currently, there is a viewing window so visitors can keep an eye on the construction project as it progresses.
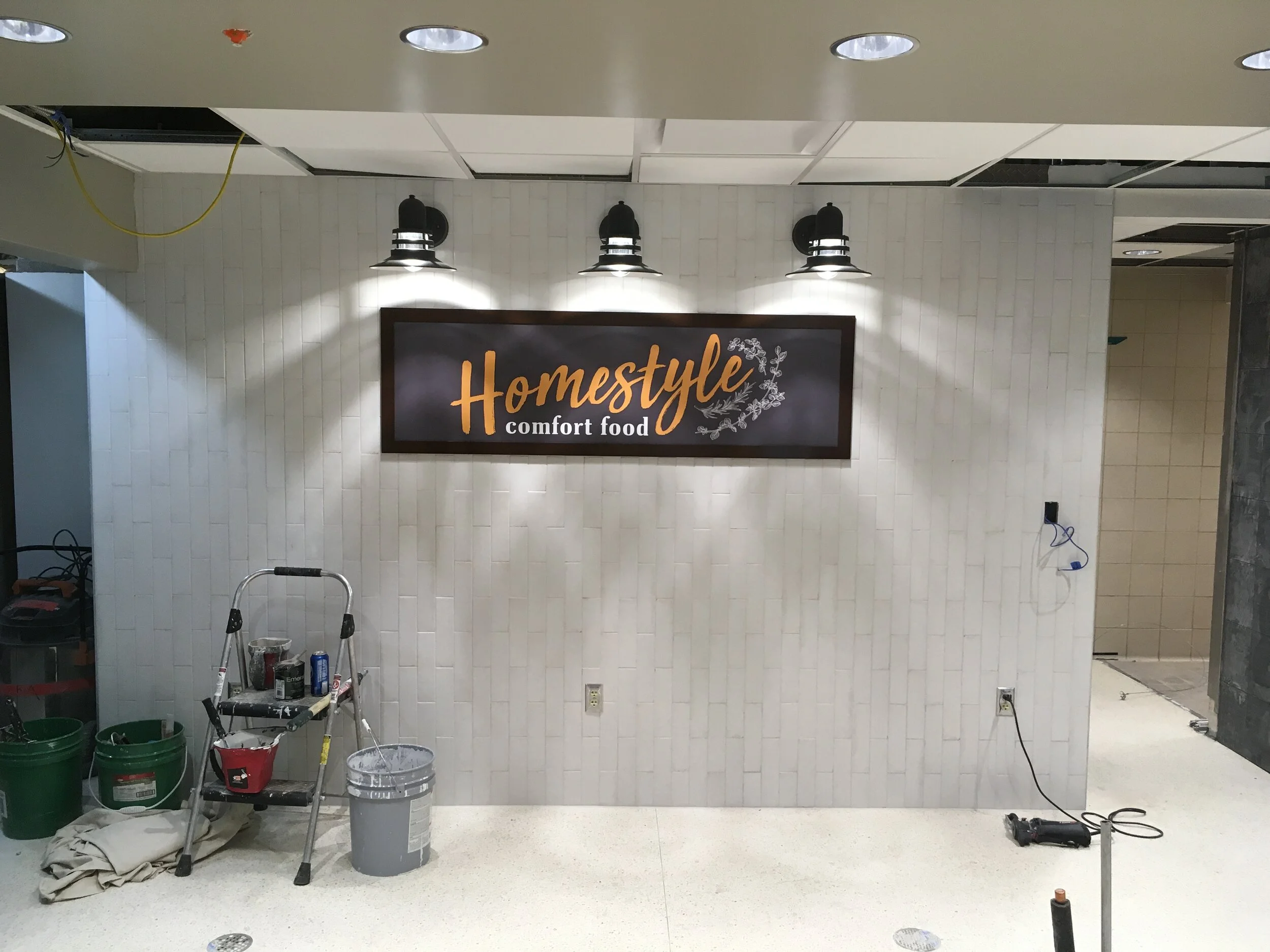
Spectrum Health/Lakeland Cafeteria Remodel
Demoed the outdated lower level cafeteria and updated the dining experience with multiple design styles and food options including a grill, soup & salad bar, pizza bar, drink station, and home-style comfort food. The cafeteria will have access to the new atrium addition slated to open in 2020. Currently, there is a viewing window so visitors can keep an eye on the construction project as it progresses.

Spectrum Health/Lakeland Cafeteria Remodel
Demoed the outdated lower level cafeteria and updated the dining experience with multiple design styles and food options including a grill, soup & salad bar, pizza bar, drink station, and home-style comfort food. The cafeteria will have access to the new atrium addition slated to open in 2020. Currently, there is a viewing window so visitors can keep an eye on the construction project as it progresses.

Spectrum Health/Lakeland Cafeteria Remodel
Demoed the outdated lower level cafeteria and updated the dining experience with multiple design styles and food options including a grill, soup & salad bar, pizza bar, drink station, and home-style comfort food. The cafeteria will have access to the new atrium addition slated to open in 2020. Currently, there is a viewing window so visitors can keep an eye on the construction project as it progresses.

Spectrum Health/Lakeland Cafeteria Remodel
Demoed the outdated lower level cafeteria and updated the dining experience with multiple design styles and food options including a grill, soup & salad bar, pizza bar, drink station, and home-style comfort food. The cafeteria will have access to the new atrium addition slated to open in 2020. Currently, there is a viewing window so visitors can keep an eye on the construction project as it progresses.

Spectrum Health/Lakeland Cafeteria Remodel
Demoed the outdated lower level cafeteria and updated the dining experience with multiple design styles and food options including a grill, soup & salad bar, pizza bar, drink station, and home-style comfort food. The cafeteria will have access to the new atrium addition slated to open in 2020. Currently, there is a viewing window so visitors can keep an eye on the construction project as it progresses.

Spectrum Health/Lakeland Cafeteria Remodel
Demoed the outdated lower level cafeteria and updated the dining experience with multiple design styles and food options including a grill, soup & salad bar, pizza bar, drink station, and home-style comfort food. The cafeteria will have access to the new atrium addition slated to open in 2020. Currently, there is a viewing window so visitors can keep an eye on the construction project as it progresses.
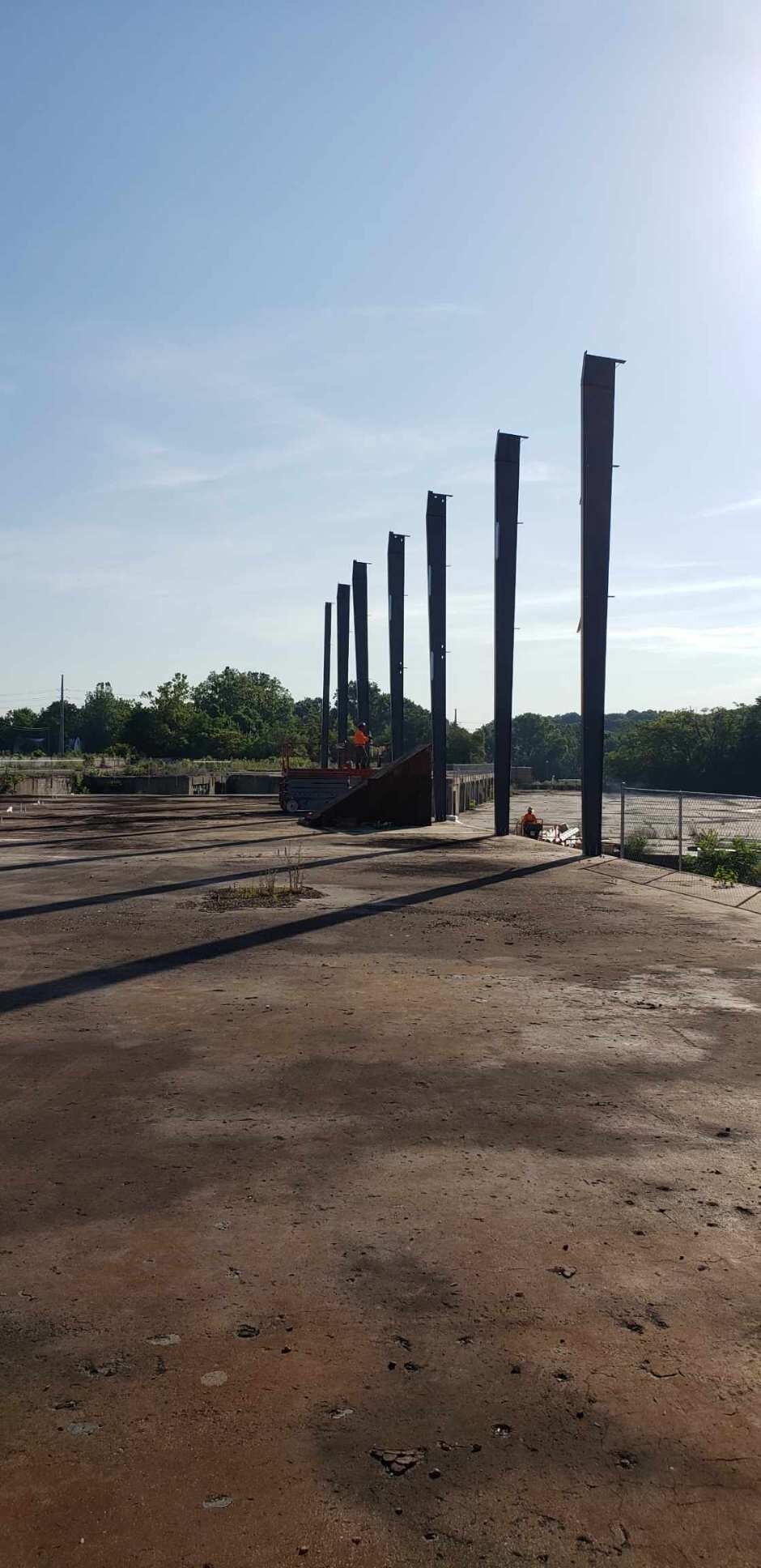
G2 Metal Building
Ground-up, Varco Pruden metal building over an existing concrete foundation. The building was set on one of the original Clark Equipment foundations in Buchannan, MI. The finished building is over 9,600sf with an interior ceiling height of 28+ feet. Custom insulated wall panels and a thermal lift roof insulation system make this metal building very energy efficient.
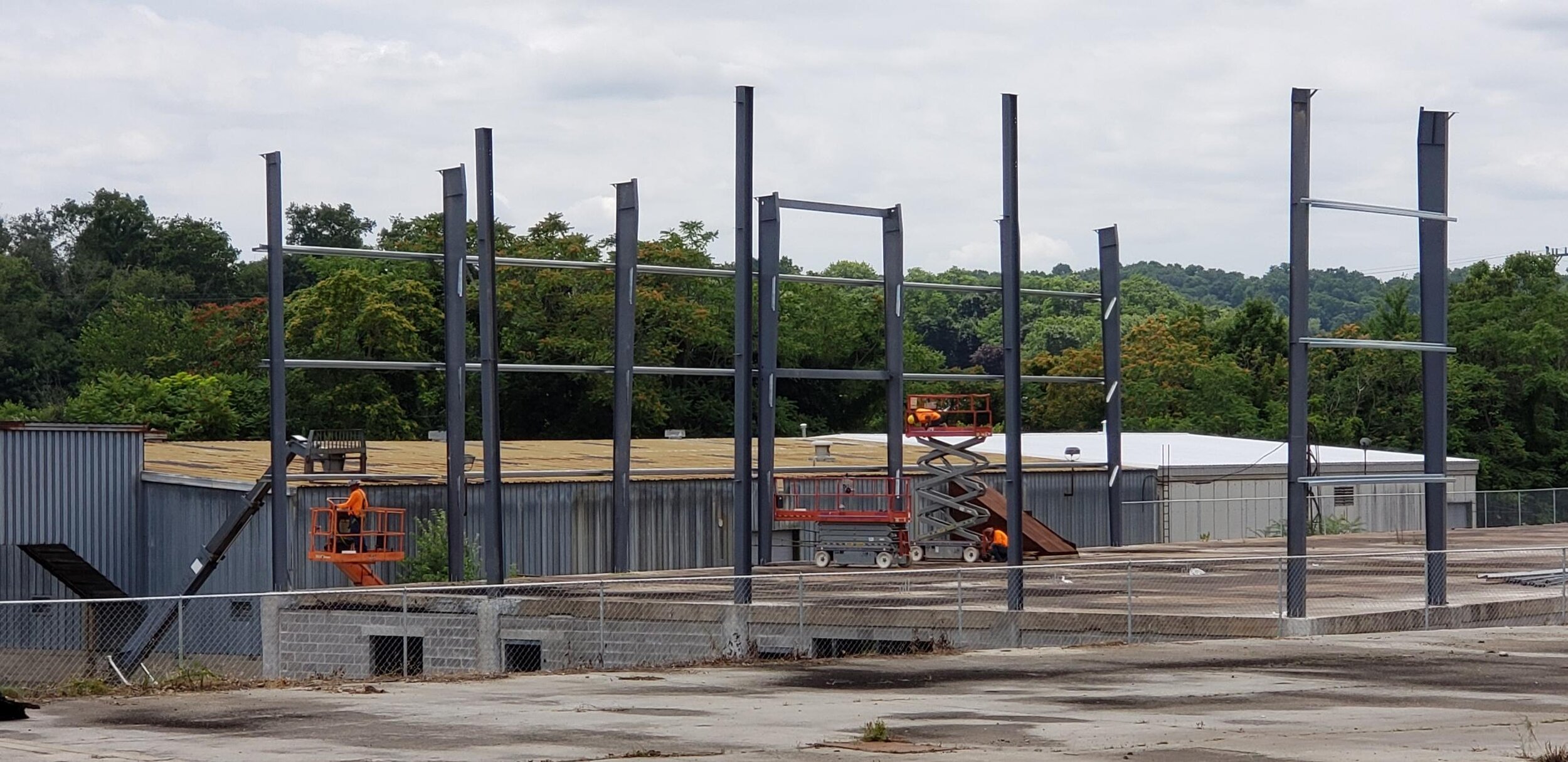
G2 Metal Building
Ground-up, Varco Pruden metal building over an existing concrete foundation. The building was set on one of the original Clark Equipment foundations in Buchannan, MI. The finished building is over 9,600sf with an interior ceiling height of 28+ feet. Custom insulated wall panels and a thermal lift roof insulation system make this metal building very energy efficient.

G2 Metal Building
Ground-up, Varco Pruden metal building over an existing concrete foundation. The building was set on one of the original Clark Equipment foundations in Buchannan, MI. The finished building is over 9,600sf with an interior ceiling height of 28+ feet. Custom insulated wall panels and a thermal lift roof insulation system make this metal building very energy efficient.

G2 Metal Building
Ground-up, Varco Pruden metal building over an existing concrete foundation. The building was set on one of the original Clark Equipment foundations in Buchanan, MI. The finished building is over 9,600sf with an interior ceiling height of 28+ feet. Custom insulated wall panels and a thermal lift roof insulation system make this metal building very energy efficient.
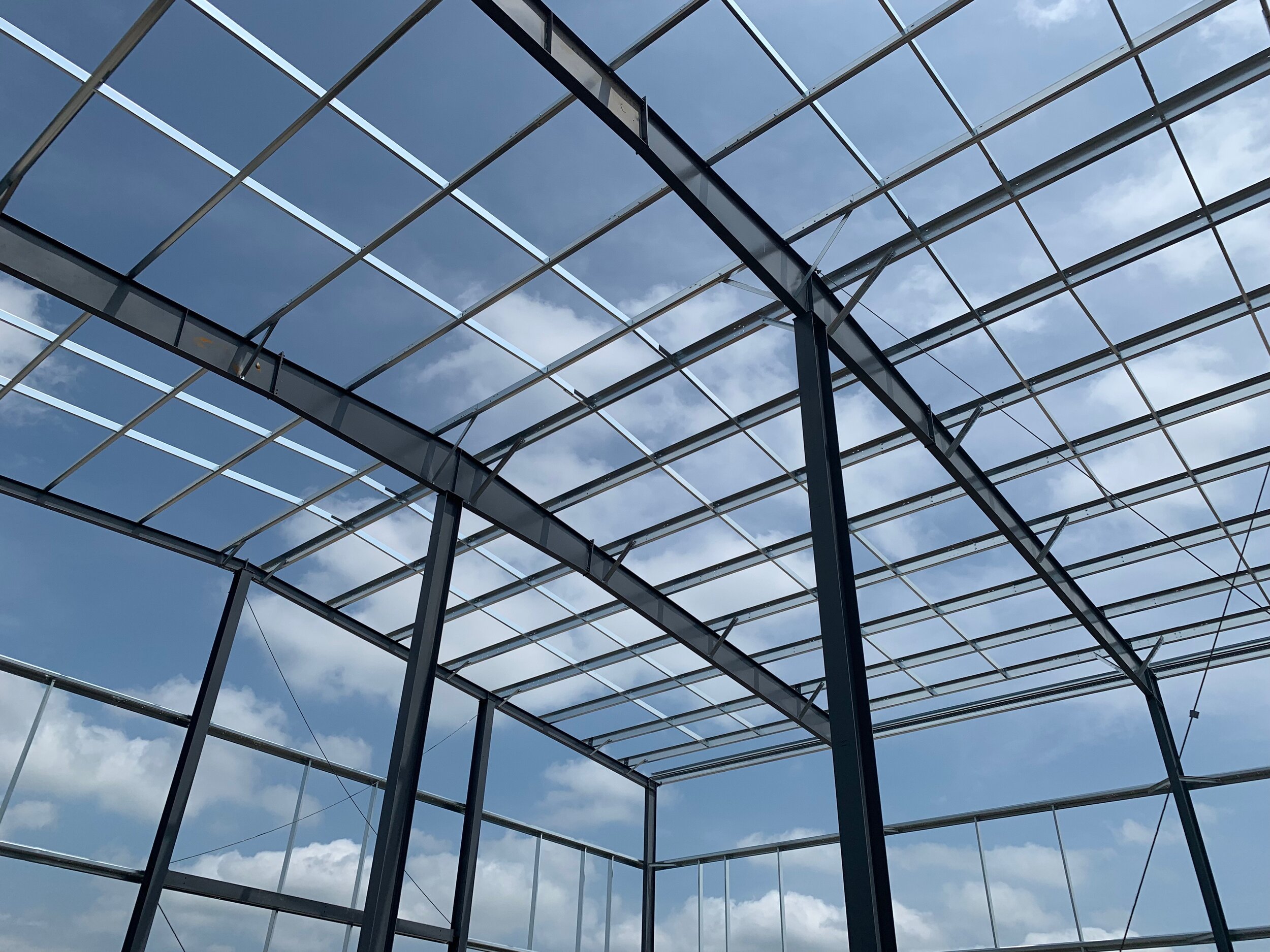
G2 Metal Building
Ground-up, Varco Pruden metal building over an existing concrete foundation. The building was set on one of the original Clark Equipment foundations in Buchannan, MI. The finished building is over 9,600sf with an interior ceiling height of 28+ feet. Custom insulated wall panels and a thermal lift roof insulation system make this metal building very energy efficient.

G2 Metal Building
Ground-up, Varco Pruden metal building over an existing concrete foundation. The building was set on one of the original Clark Equipment foundations in Buchannan, MI. The finished building is over 9,600sf with an interior ceiling height of 28+ feet. Custom insulated wall panels and a thermal lift roof insulation system make this metal building very energy efficient.

G2 Metal Building
Ground-up, Varco Pruden metal building over an existing concrete foundation. The building was set on one of the original Clark Equipment foundations in Buchanan, MI. The finished building is over 9,600sf with an interior ceiling height of 28+ feet. Custom insulated wall panels and a thermal lift roof insulation system make this metal building very energy efficient.

G2 Metal Building
Ground-up, Varco Pruden metal building over an existing concrete foundation. The building was set on one of the original Clark Equipment foundations in Buchanan, MI. The finished building is over 9,600sf with an interior ceiling height of 28+ feet. Custom insulated wall panels and a thermal lift roof insulation system make this metal building very energy efficient.

G2 Metal Building
Ground-up, Varco Pruden metal building over an existing concrete foundation. The building was set on one of the original Clark Equipment foundations in Buchanan, MI. The finished building is over 9,600sf with an interior ceiling height of 28+ feet. Custom insulated wall panels and a thermal lift roof insulation system make this metal building very energy efficient.

G2 Metal Building
Ground-up, Varco Pruden metal building over an existing concrete foundation. The building was set on one of the original Clark Equipment foundations in Buchanan, MI. The finished building is over 9,600sf with an interior ceiling height of 28+ feet. Custom insulated wall panels and a thermal lift roof insulation system make this metal building very energy efficient.

G2 Metal Building
Ground-up, Varco Pruden metal building over an existing concrete foundation. The building was set on one of the original Clark Equipment foundations in Buchanan, MI. The finished building is over 9,600sf with an interior ceiling height of 28+ feet. Custom insulated wall panels and a thermal lift roof insulation system make this metal building very energy efficient.

G2 Metal Building
Ground-up, Varco Pruden metal building over an existing concrete foundation. The building was set on one of the original Clark Equipment foundations in Buchanan, MI. The finished building is over 9,600sf with an interior ceiling height of 28+ feet. Custom insulated wall panels and a thermal lift roof insulation system make this metal building very energy efficient.
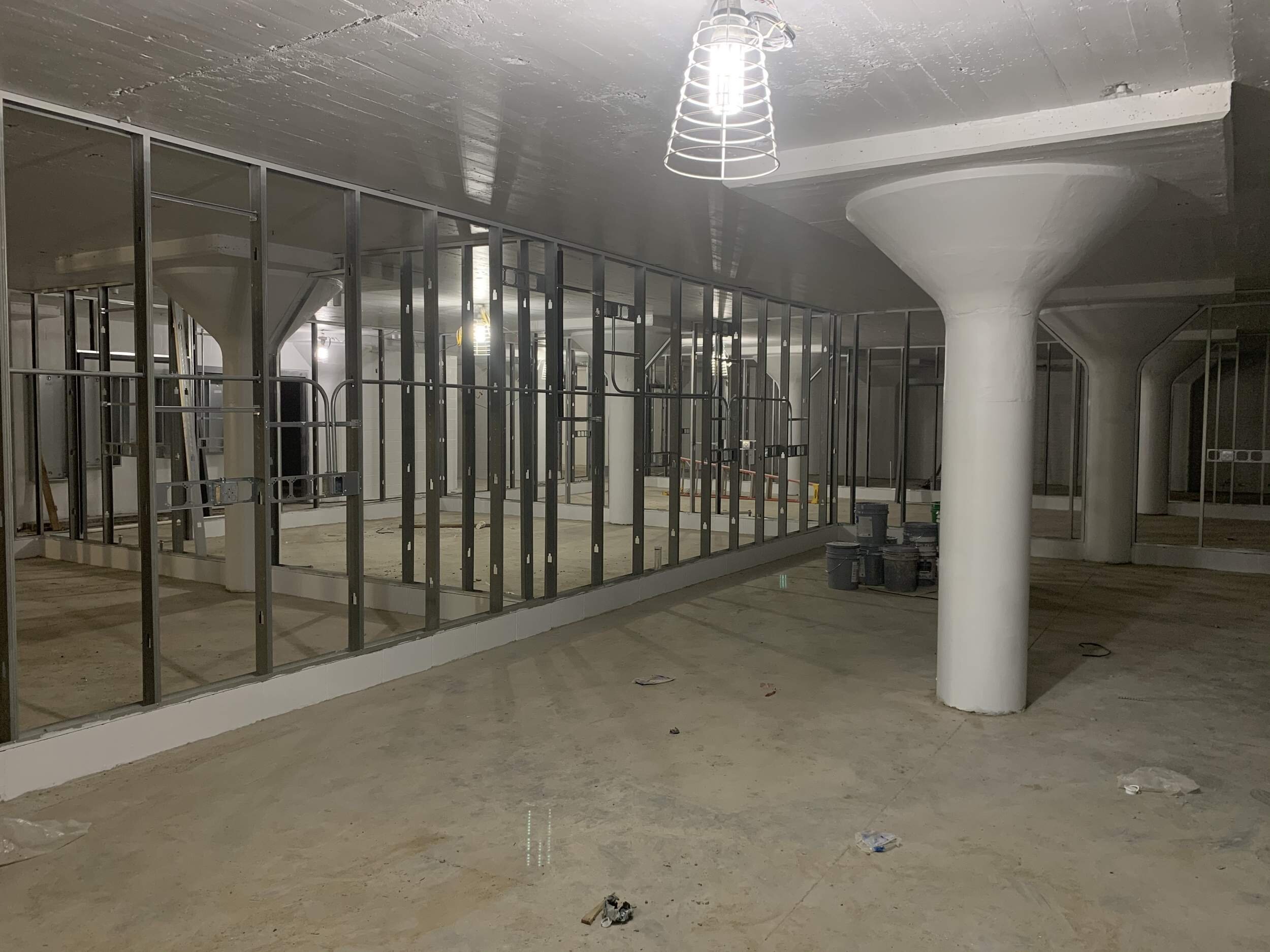
G2 Metal Building
Ground-up, Varco Pruden metal building over an existing concrete foundation. The building was set on one of the original Clark Equipment foundations in Buchanan, MI. The finished building is over 9,600sf with an interior ceiling height of 28+ feet. Custom insulated wall panels and a thermal lift roof insulation system make this metal building very energy efficient.

G2 Metal Building
Ground-up, Varco Pruden metal building over an existing concrete foundation. The building was set on one of the original Clark Equipment foundations in Buchanan, MI. The finished building is over 9,600sf with an interior ceiling height of 28+ feet. Custom insulated wall panels and a thermal lift roof insulation system make this metal building very energy efficient.

G2 Metal Building
Ground-up, Varco Pruden metal building over an existing concrete foundation. The building was set on one of the original Clark Equipment foundations in Buchanan, MI. The finished building is over 9,600sf with an interior ceiling height of 28+ feet. Custom insulated wall panels and a thermal lift roof insulation system make this metal building very energy efficient.

Lake Michigan College Mendel Center - Hanson Theatre Remodel
Photo of the exterior sign - The Mendel Center Hanson Theatre
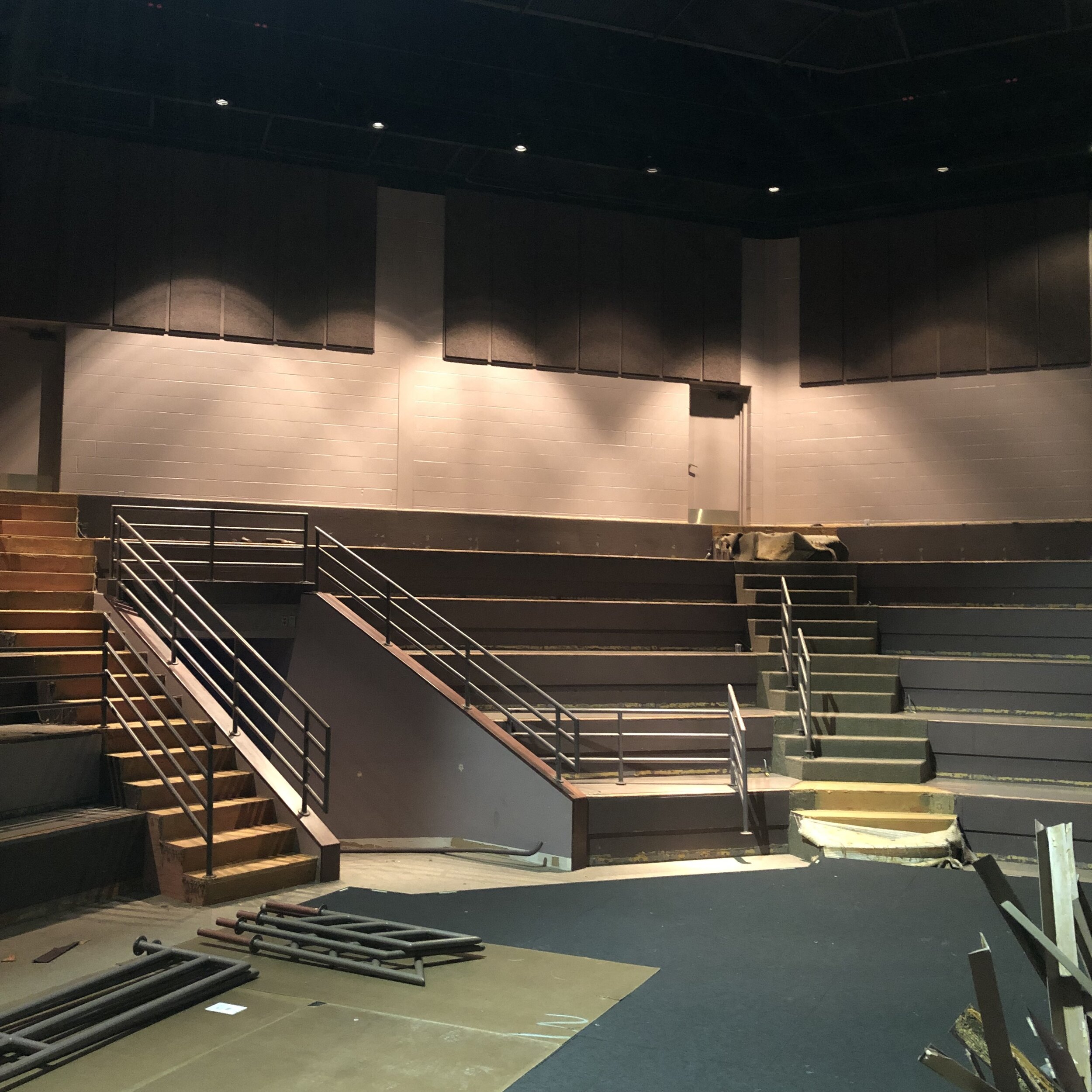
Lake Michigan College Mendel Center - Hanson Theatre Remodel
Full remodel of the existing theatre. New flooring, seating, painting, stage lighting, rigging grid, custom sound deflectors, and of course stage curtains.

Lake Michigan College Mendel Center - Hanson Theatre
Full remodel of the existing theatre. New flooring, seating, painting, stage lighting, rigging grid, custom sound deflectors, and of course stage curtains.
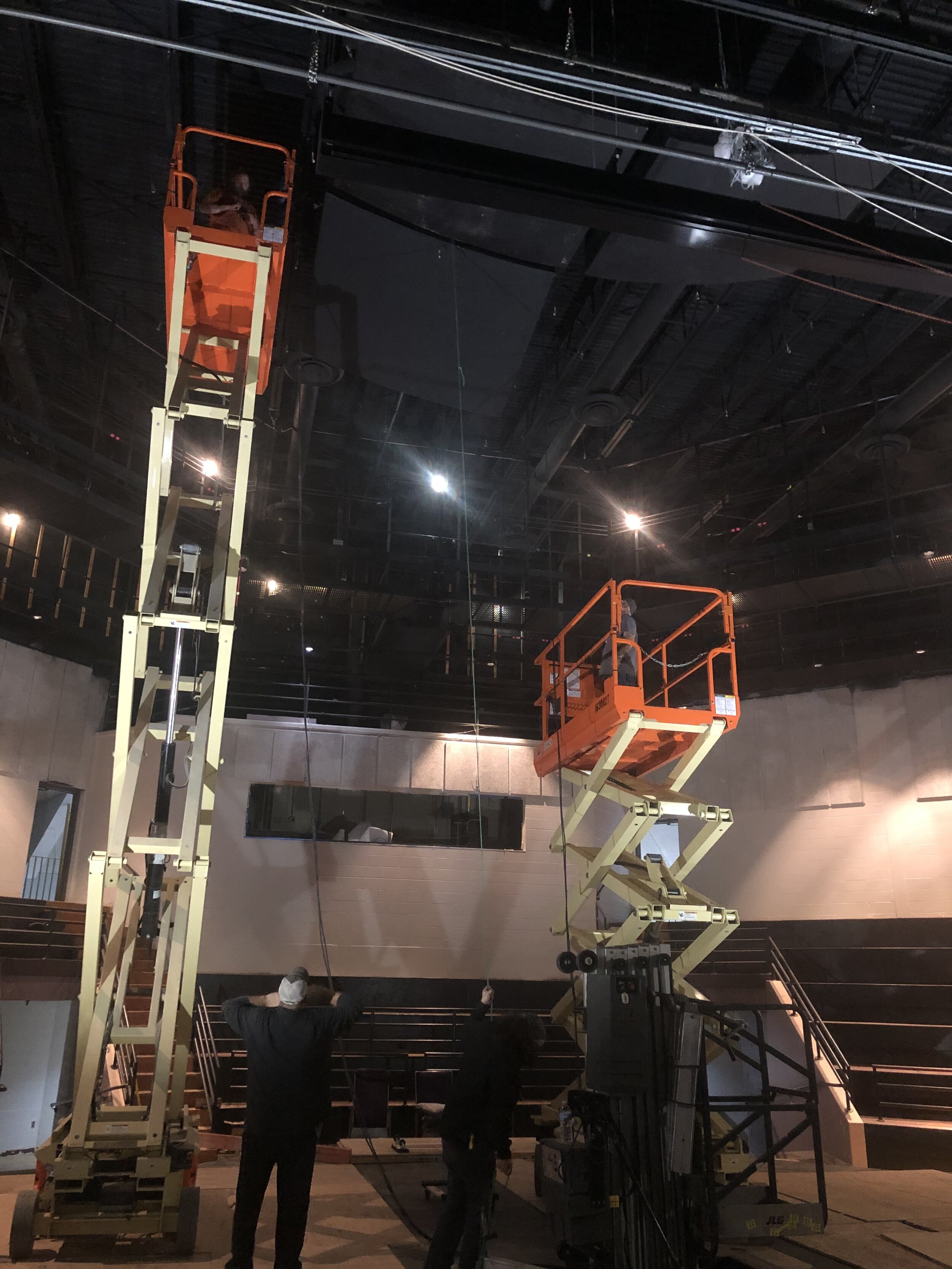
Lake Michigan College Mendel Center - Hanson Theatre Remodel
Full remodel of the existing theatre. New flooring, seating, painting, stage lighting, rigging grid, custom sound deflectors, and of course stage curtains.
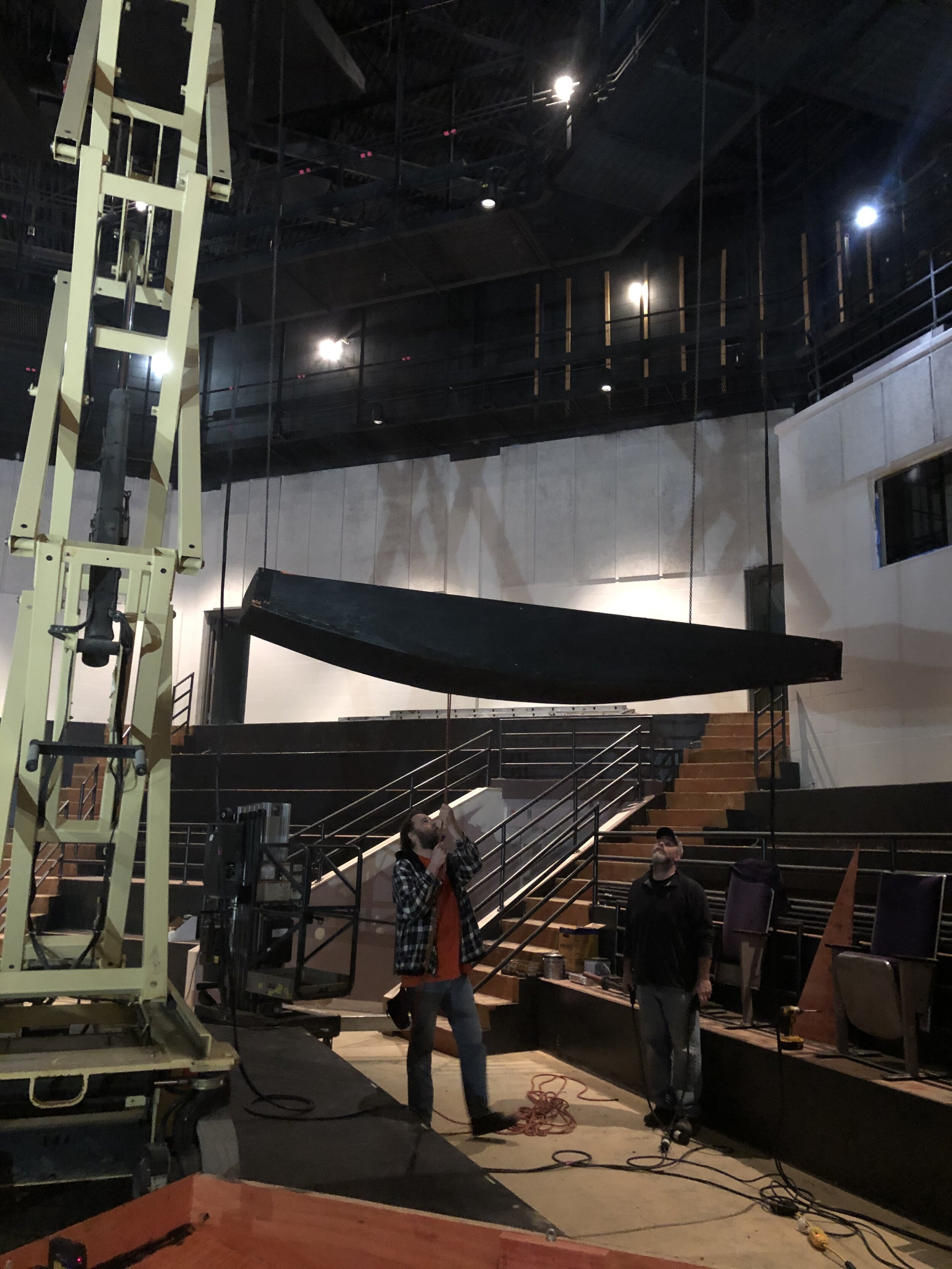
Lake Michigan College Mendel Center - Hanson Theatre Remodel
Full remodel of the existing theatre. New flooring, seating, painting, stage lighting, rigging grid, custom sound deflectors, and of course stage curtains.

Lake Michigan College Mendel Center - Hanson Theatre Remodel
Full remodel of the existing theatre. New flooring, seating, painting, stage lighting, rigging grid, custom sound deflectors, and of course stage curtains.
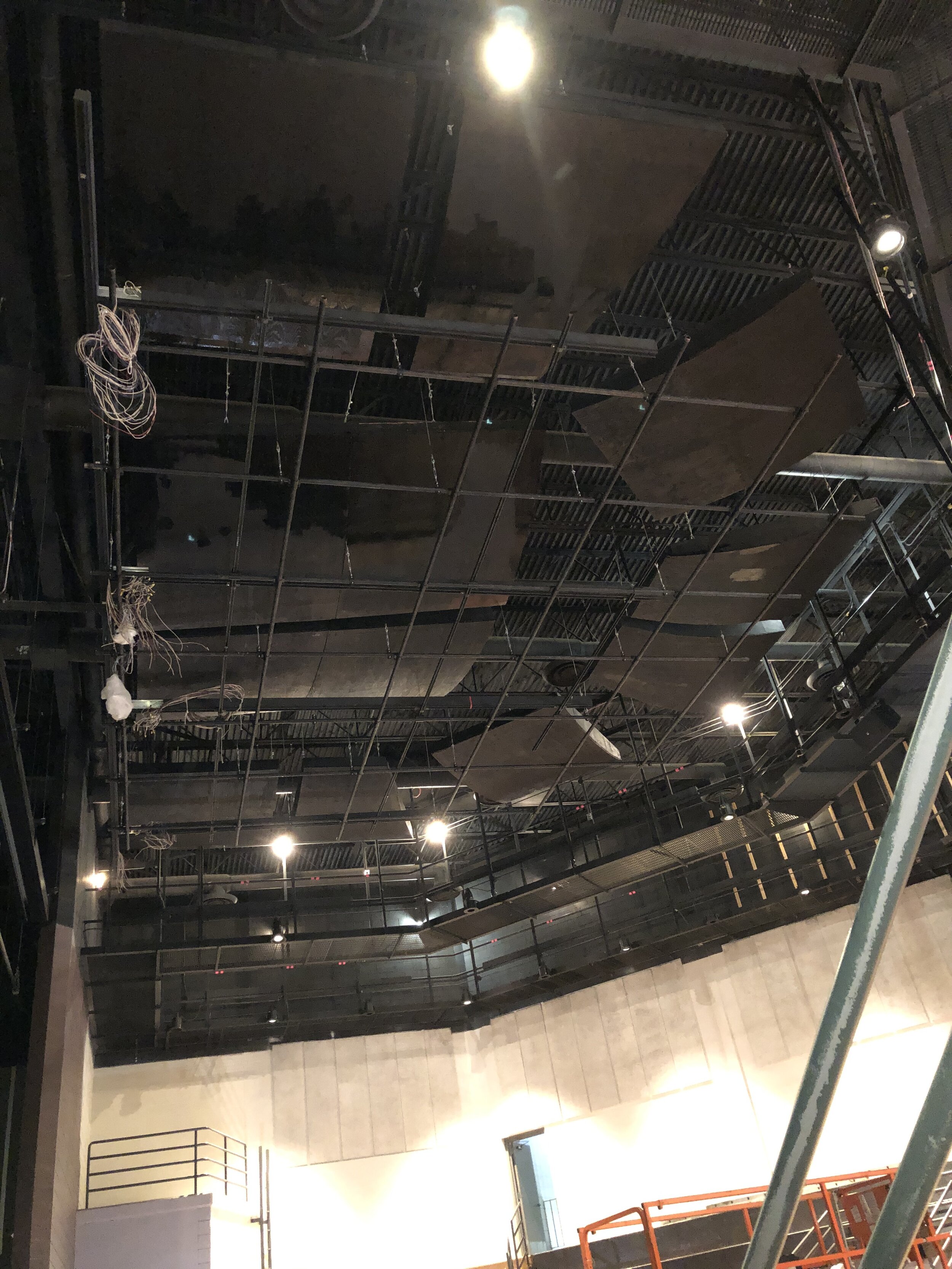
Lake Michigan College Mendel Center - Hanson Theatre Remodel
Full remodel of the existing theatre. New flooring, seating, painting, stage lighting, rigging grid, custom sound deflectors, and of course stage curtains.
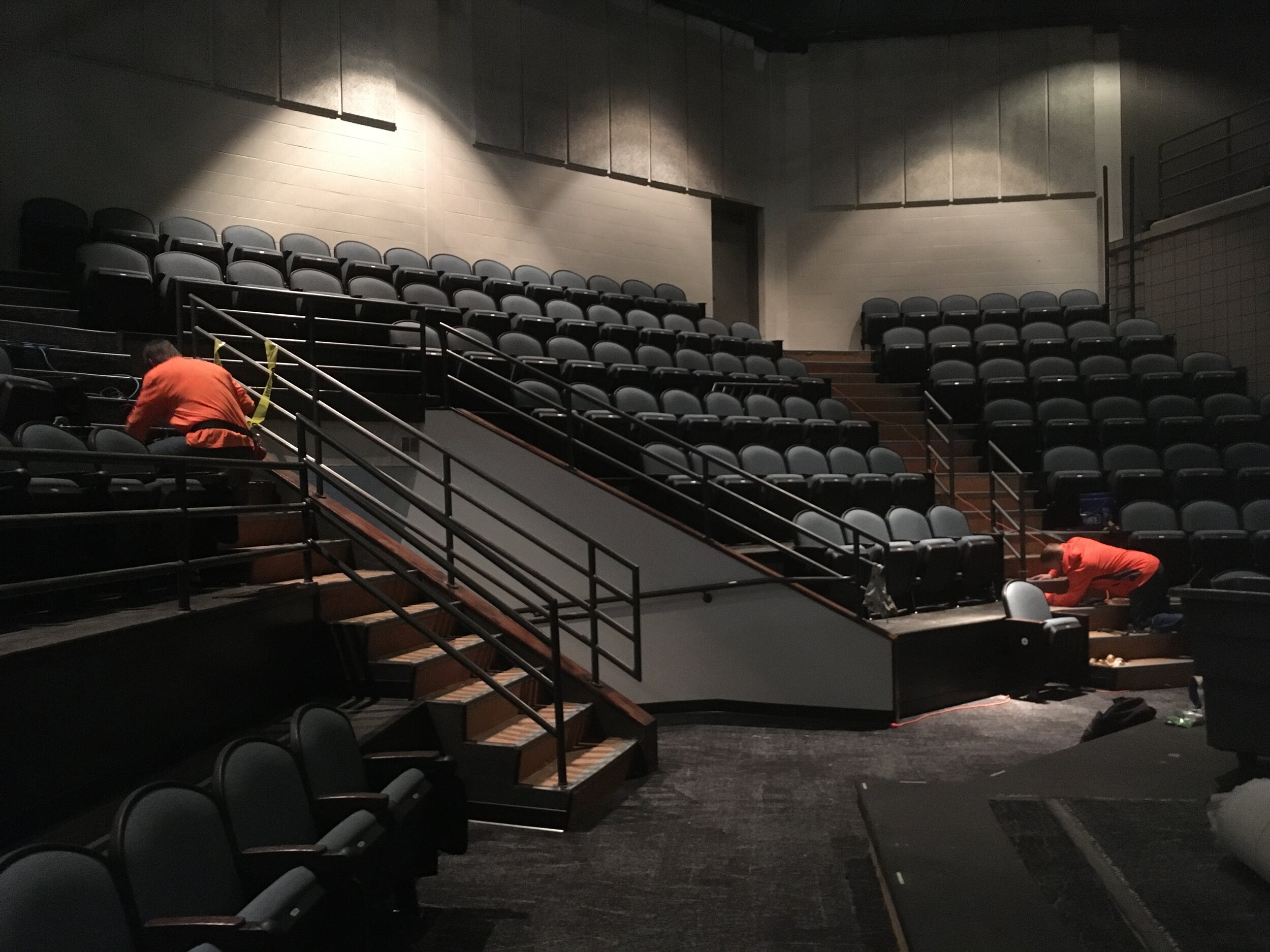
Lake Michigan College Mendel Center - Hanson Theatre Remodel
Full remodel of the existing theatre. (article in the Herald Palladium) New flooring, seating, painting, stage lighting, rigging grid, custom sound deflectors, and of course stage curtains.

Lake Michigan College Mendel Center - Hanson Theatre Remodel
Full remodel of the existing theatre. New flooring, seating, painting, stage lighting, rigging grid, custom sound deflectors, and of course stage curtains.

Lake Michigan College Mendel Center - Hanson Theatre Remodel
Full remodel of the existing theatre. New flooring, seating, painting, stage lighting, rigging grid, custom sound deflectors, and of course stage curtains.

Benton Harbor Fire Station Upgrades
We widened the existing garage door openings so their new fire trucks would fit and replaced the front facade while preserving the historic architecture. New custom steel beams and headers, garage doors, tracks, openers, exterior insulation and finish system (EIFS), and masonry. In addition to the doors, we replaced all the outdated exterior windows.
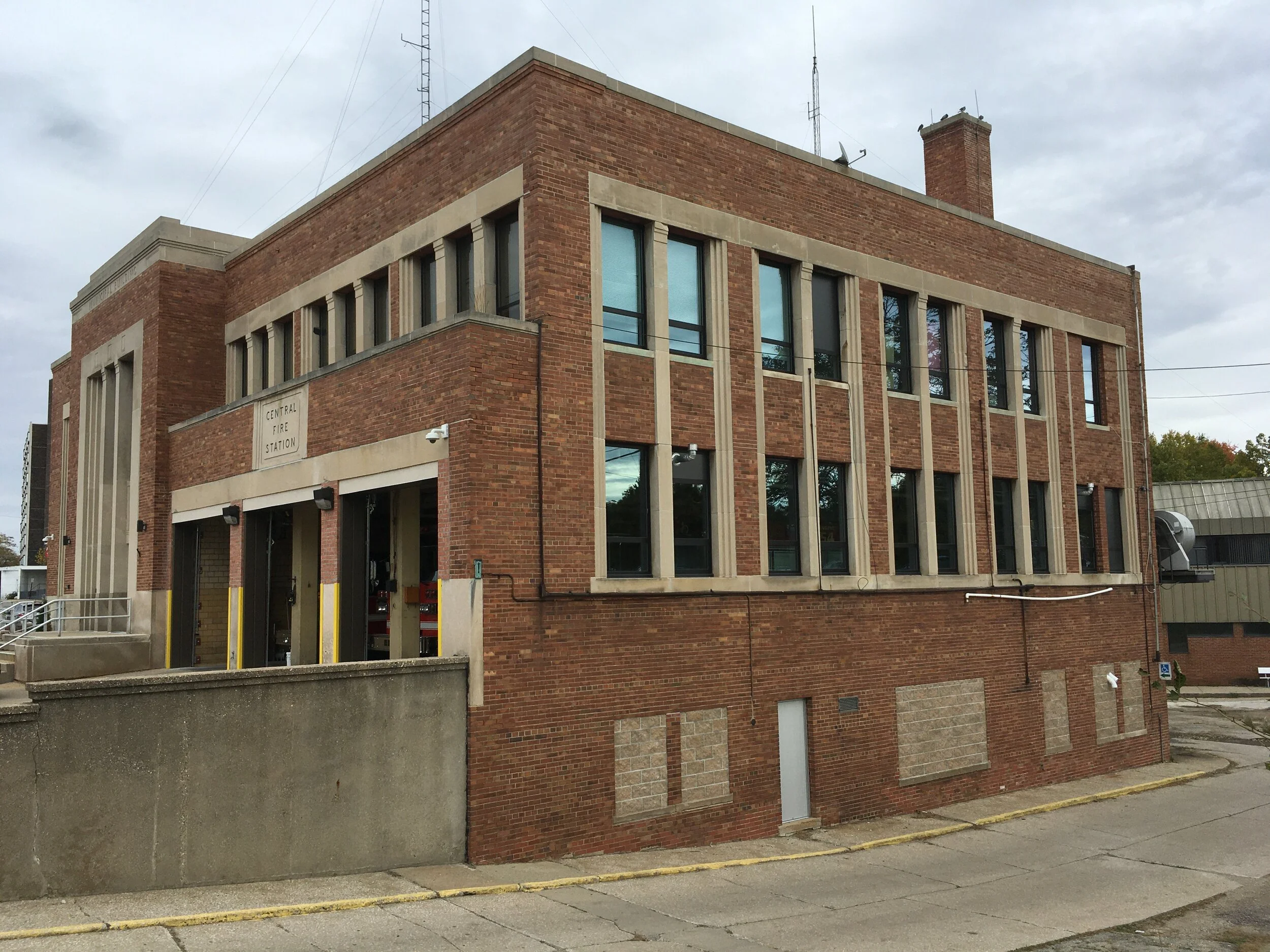
Benton Harbor Fire Station Upgrades
We widened the existing garage door openings so their new fire trucks would fit and replaced the front facade while preserving the historic architecture. New custom steel beams and headers, garage doors, tracks, openers, exterior insulation and finish system (EIFS), and masonry. In addition to the doors, we replaced all the outdated exterior windows.

Benton Harbor Fire Station Upgrades
We widened the existing garage door openings so their new fire trucks would fit and replaced the front facade while preserving the historic architecture. New custom steel beams and headers, garage doors, tracks, openers, exterior insulation and finish system (EIFS), and masonry. In addition to the doors, we replaced all the outdated exterior windows.


Van Buren Intermediate School District Technology Center
Roggow Construction was awarded the “General Trades Package” including temporary barricades, staircases, safety rails, wood blocking, insulation, casework, interior trim carpentry featuring custom reclaimed walls, visual display units, door frames and hardware.

Van Buren Intermediate School District Technology Center
Roggow Construction was awarded the “General Trades Package” including temporary barricades, staircases, safety rails, wood blocking, insulation, casework, interior trim carpentry featuring custom reclaimed walls, visual display units, door frames and hardware.
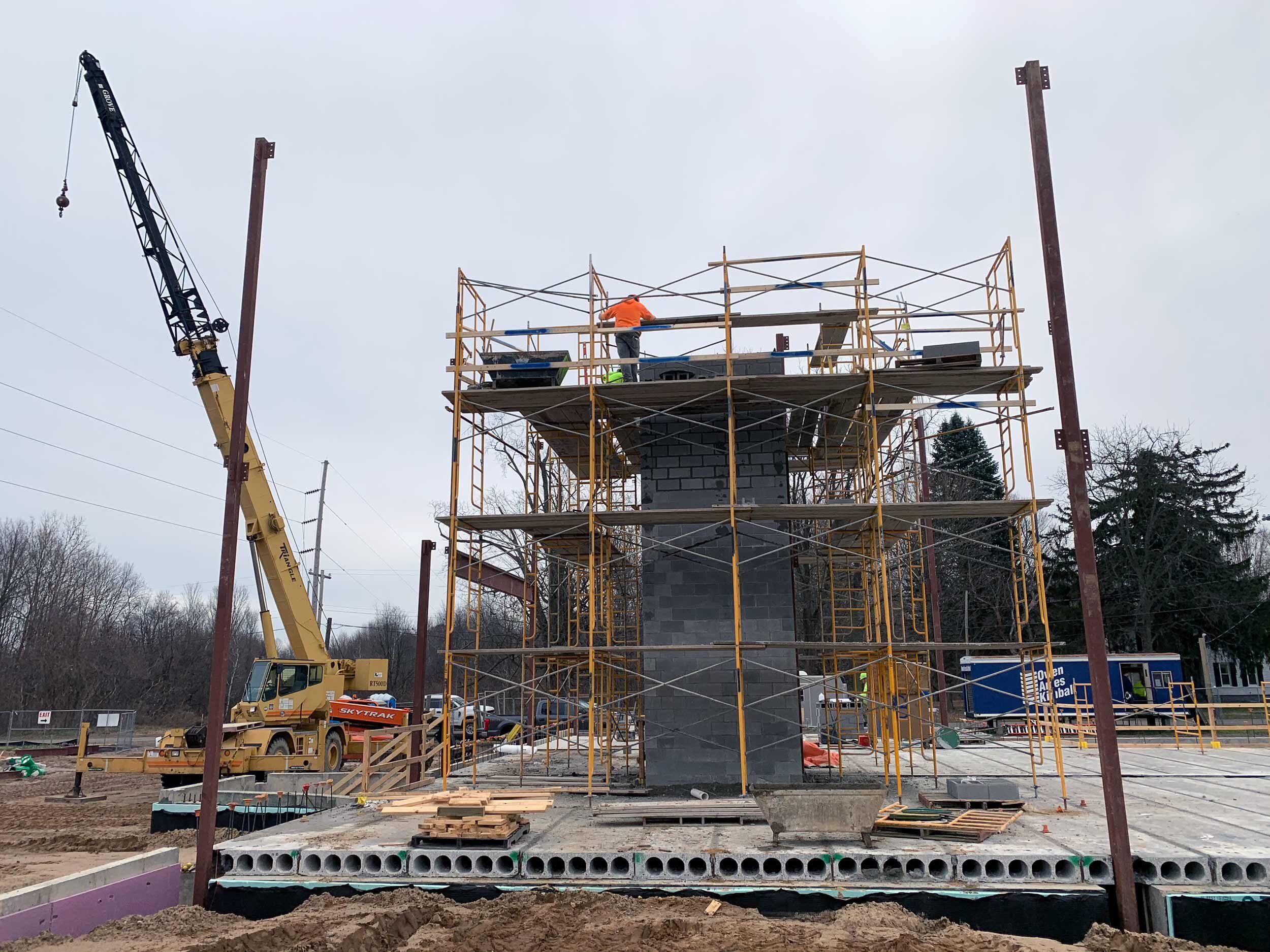
Van Buren Intermediate School District Technology Center
Roggow Construction was awarded the “General Trades Package” including temporary barricades, staircases, safety rails, wood blocking, insulation, casework, interior trim carpentry featuring custom reclaimed walls, visual display units, door frames and hardware.

Van Buren Intermediate School District Technology Center
Roggow Construction was awarded the “General Trades Package” including temporary barricades, staircases, safety rails, wood blocking, insulation, casework, interior trim carpentry featuring custom reclaimed walls, visual display units, door frames and hardware.

Van Buren Intermediate School District Technology Center
Roggow Construction was awarded the “General Trades Package” including temporary barricades, staircases, safety rails, wood blocking, insulation, casework, interior trim carpentry featuring custom reclaimed walls, visual display units, door frames and hardware.

Van Buren Intermediate School District Technology Center
Roggow Construction was awarded the “General Trades Package” including temporary barricades, staircases, safety rails, wood blocking, insulation, casework, interior trim carpentry featuring custom reclaimed walls, visual display units, door frames and hardware.

Van Buren Intermediate School District Technology Center
Roggow Construction was awarded the “General Trades Package” including temporary barricades, staircases, safety rails, wood blocking, insulation, casework, interior trim carpentry featuring custom reclaimed walls, visual display units, door frames and hardware.

Business Information Modeling (BMI)

Business Information Modeling (BMI)

Business Information Modeling (BMI)

Business Information Modeling (BMI)



Spectrum Health/Lakeland Hospital, Niles Campus – MRI Space
Roggow Construction is remodeling existing office space at Spectrum Health/Lakeland in Niles, Michigan to house a brand new MRI machine. We are installing steel reinforcement to the floor, leveling the existing floor system, putting in new walls, a ceiling grid, and a front entrance from the hospital’s lobby area. The machine itself will be lifted and slid through the side of the building. Then the old brick facade will be replaced with a new storefront window system.

Spectrum Health/Lakeland Hospital, Niles Campus – MRI Space
Roggow Construction is remodeling existing office space at Spectrum Health/Lakeland in Niles, Michigan to house a brand new MRI machine. We are installing steel reinforcement to the floor, leveling the existing floor system, putting in new walls, a ceiling grid, and a front entrance from the hospital’s lobby area. The machine itself will be lifted and slid through the side of the building. Then the old brick facade will be replaced with a new storefront window system.

Spectrum Health/Lakeland Hospital, Niles Campus – MRI Space
Roggow Construction is remodeling existing office space at Spectrum Health/Lakeland in Niles, Michigan to house a brand new MRI machine. We are installing steel reinforcement to the floor, leveling the existing floor system, putting in new walls, a ceiling grid, and a front entrance from the hospital’s lobby area. The machine itself will be lifted and slid through the side of the building. Then the old brick facade will be replaced with a new storefront window system.

Spectrum Health/Lakeland Hospital, Niles Campus – MRI Space
Roggow Construction is remodeling existing office space at Spectrum Health/Lakeland in Niles, Michigan to house a brand new MRI machine. We are installing steel reinforcement to the floor, leveling the existing floor system, putting in new walls, a ceiling grid, and a front entrance from the hospital’s lobby area. The machine itself will be lifted and slid through the side of the building. Then the old brick facade will be replaced with a new storefront window system.

Spectrum Health/Lakeland Hospital, Niles Campus – MRI Space
Roggow Construction is remodeling existing office space at Spectrum Health/Lakeland in Niles, Michigan to house a brand new MRI machine. We are installing steel reinforcement to the floor, leveling the existing floor system, putting in new walls, a ceiling grid, and a front entrance from the hospital’s lobby area. The machine itself will be lifted and slid through the side of the building. Then the old brick facade will be replaced with a new storefront window system.

Spectrum Health/Lakeland Hospital, Niles Campus – MRI Space
The new MRI is getting transferred into Lakeland Hospital.

Spectrum Health/Lakeland Hospital, Niles Campus – MRI Space
The new MRI being guided into place

Spectrum Health/Lakeland Hospital, Niles Campus – MRI Space
Beautiful new storefront on the exterior of the MRI room

St. Joe Waterfront Station Construction Project
Digging the reinforced seawall at the St. Joe waterfront station.

St. Joe Waterfront Station Construction project
The reinforced seawall at the St. Joe waterfront station.

St. Joe Waterfront Station Construction Project
Pouring the curved concrete patio with sidewalk that will lead to a reinforced seawall.

St. Joe Waterfront Station Construction Project
Pouring the curved concrete patio with sidewalk that will lead to a reinforced seawall.

St. Joe Waterfront Station Construction Project
The curved concrete patio and sidewalk that leads to the reinforced seawall.

St. Joe Waterfront Station Construction Project
The completed curved concrete patio.

St. Joe Waterfront Station Construction Project
Installing the light posts at the St. Joe waterfront station.

St. Joe Waterfront Station Construction Project

St. Joe Waterfront Station Construction Project
Seating at the curved cement patio.

St. Joe Waterfront Station Construction Project
Bench seating and landscape.

Rodgers Lake Bath Houses Construction Project

Rodgers Lake Bath Houses Construction Project
New Contestoga Log Cabins & Homes log cabin style bath houses at Rodgers Lake Pokagon Band of Potawatomi Indians private campground.
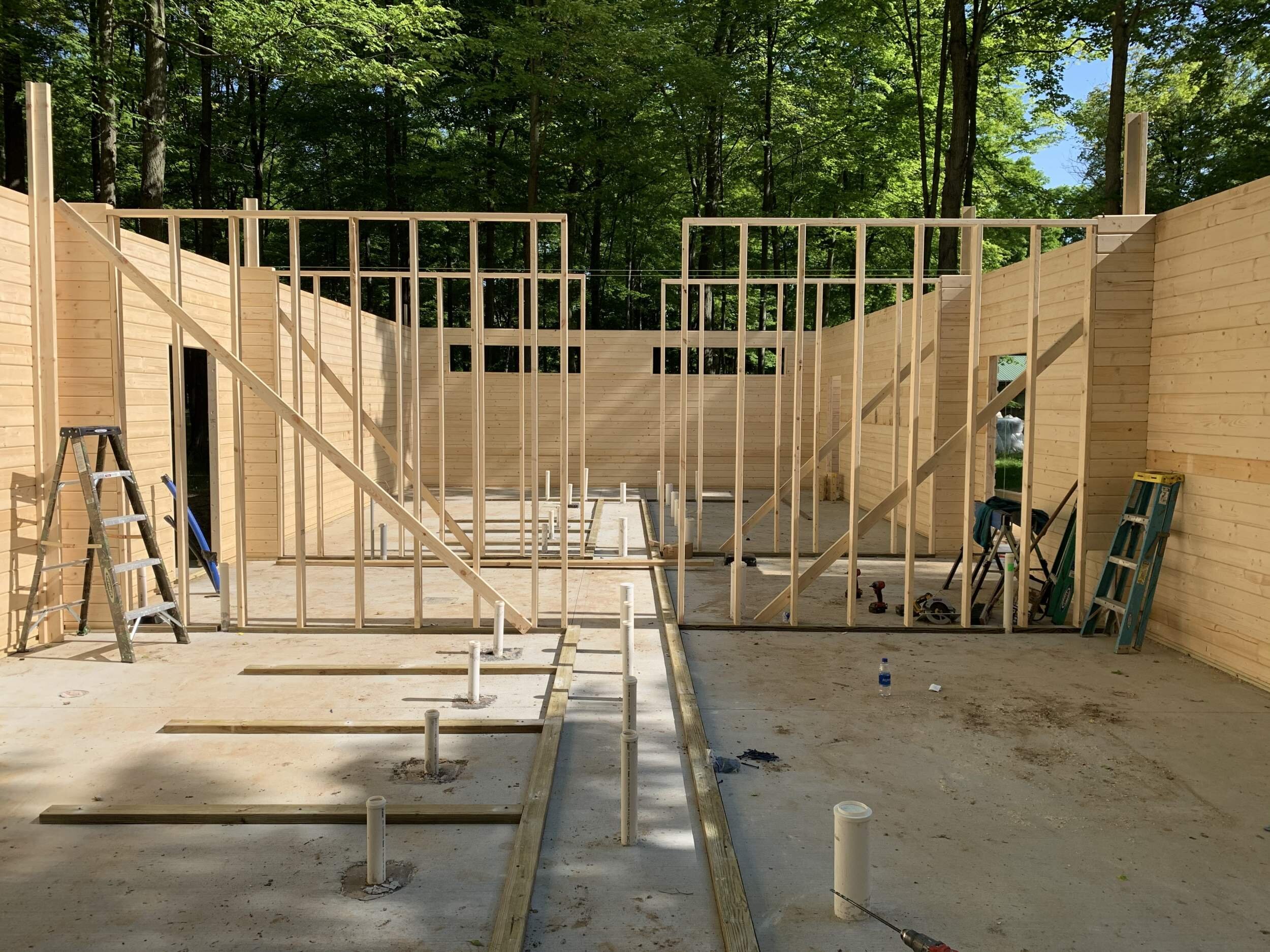
Rodgers Lake Bath Houses Construction Project
Interior framing of the new Contestoga Log Cabins & Homes log cabin style bath houses at Rodgers Lake Pokagon Band of Potawatomi Indians private campground

Rodgers Lake Bath Houses Construction Project
Interior framing and plumbing of the new Contestoga Log Cabins & Homes log cabin style bath houses at Rodgers Lake Pokagon Band of Potawatomi Indians private campground.

Rodgers Lake Bath Houses Construction Project
Placing the showers in the new Contestoga Log Cabins & Homes log cabin style bath houses at Rodgers Lake Pokagon Band of Potawatomi Indians private campground.

Rodgers Lake Bath Houses Construction Project
New Contestoga Log Cabins & Homes log cabin style bath houses at Rodgers Lake Pokagon Band of Potawatomi Indians private campground.

Rodgers Lake Bath Houses Construction Project
New Contestoga Log Cabins & Homes log cabin style bath houses at Rodgers Lake Pokagon Band of Potawatomi Indians private campground.

Rodgers Lake Bath Houses Construction Project
New Contestoga Log Cabins & Homes log cabin style bath houses at Rodgers Lake Pokagon Band of Potawatomi Indians private campground.
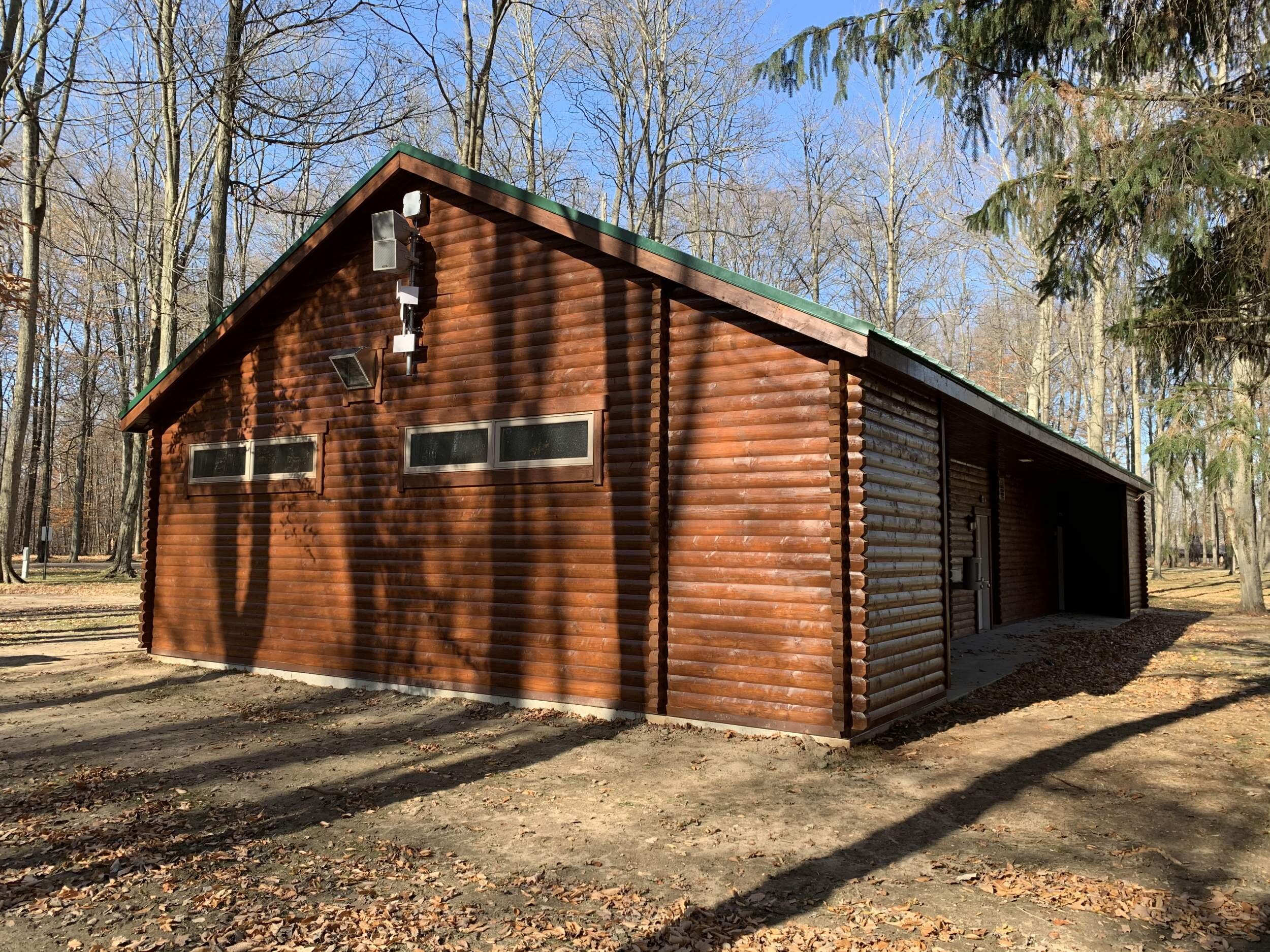
Rodgers Lake Bath Houses Construction Project
Completed bathhouse

Rodgers Lake Bath Houses Construction Project
Stall showers in the new bathhouses

Rodgers Lake Bath Houses Construction Project

Rodgers Lake Bath Houses Construction Project
Interior of the new 10’x40’ storm shelter from Safe-T-Shelter setting on a custom thickened foundation.

Rodgers Lake Bath Houses Construction Project
Crane dropping a new 10’x40’ storm shelter from Safe-T-Shelter onto a custom thickened foundation.

Rodgers Lake Bath Houses Construction Project
Crane dropping a new 10’x40’ storm shelter from Safe-T-Shelter onto a custom thickened foundation.

Inn at Harbor Shores - Unit 10 Construction Project
Buildout of a custom 8th floor condo.

Inn at Harbor Shores - Unit 10 Construction Project
Buildout of a custom 8th floor condo.
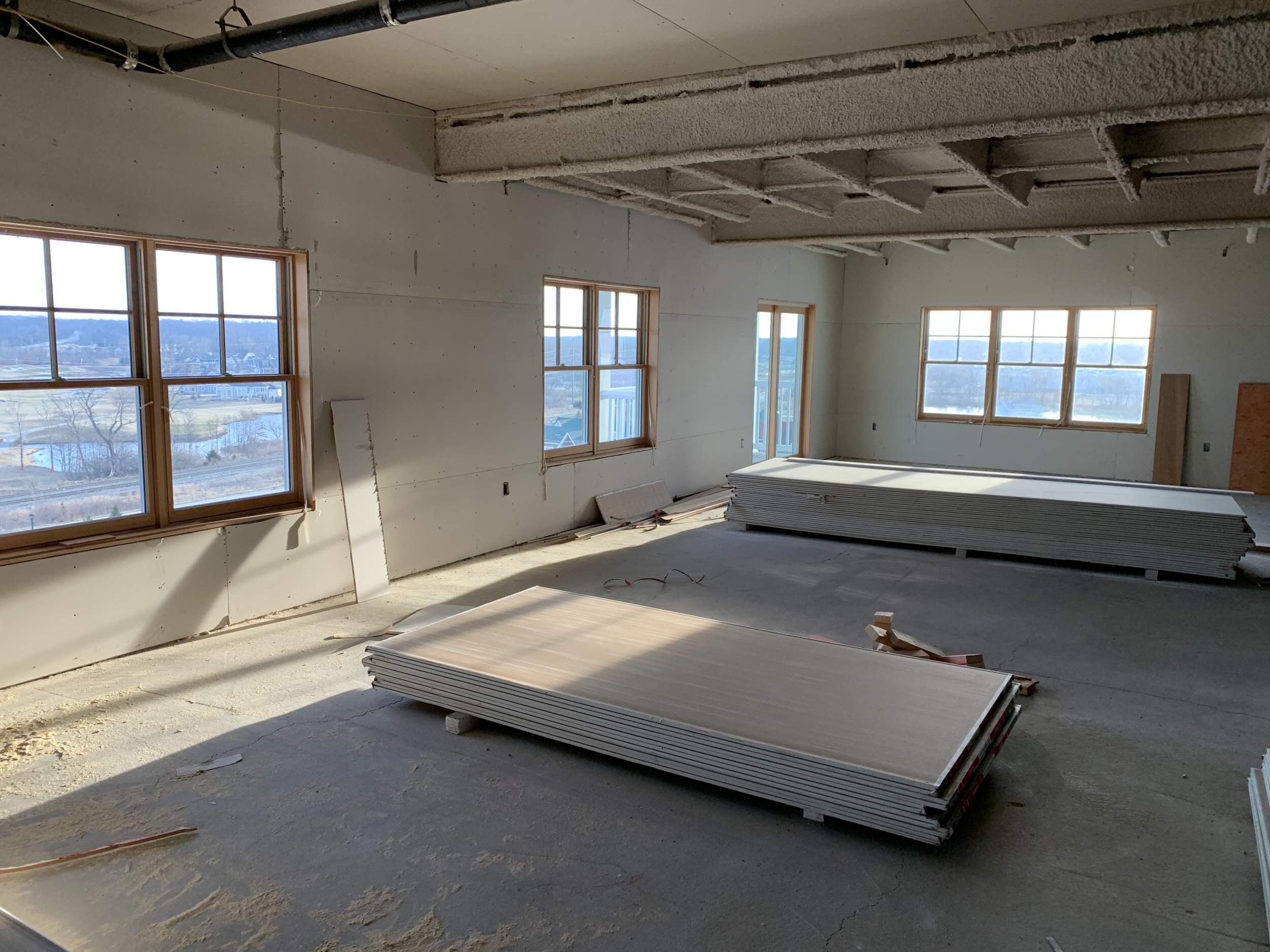
Inn at Harbor Shores - Unit 10 Construction Project
Buildout of a custom 8th floor condo.

Inn at Harbor Shores - Unit 10 Construction Project
Buildout of a custom 8th floor condo.

Inn at Harbor Shores - Unit 10 Construction Project
Custom kitchen cabinetry being installed

Inn at Harbor Shores - Unit 10 Construction Project
Custom cabinetry and marble tile through out the bathrooms

Inn at Harbor Shores - Unit 10 Construction Project
Dining and living room with views of the St. Joseph river.
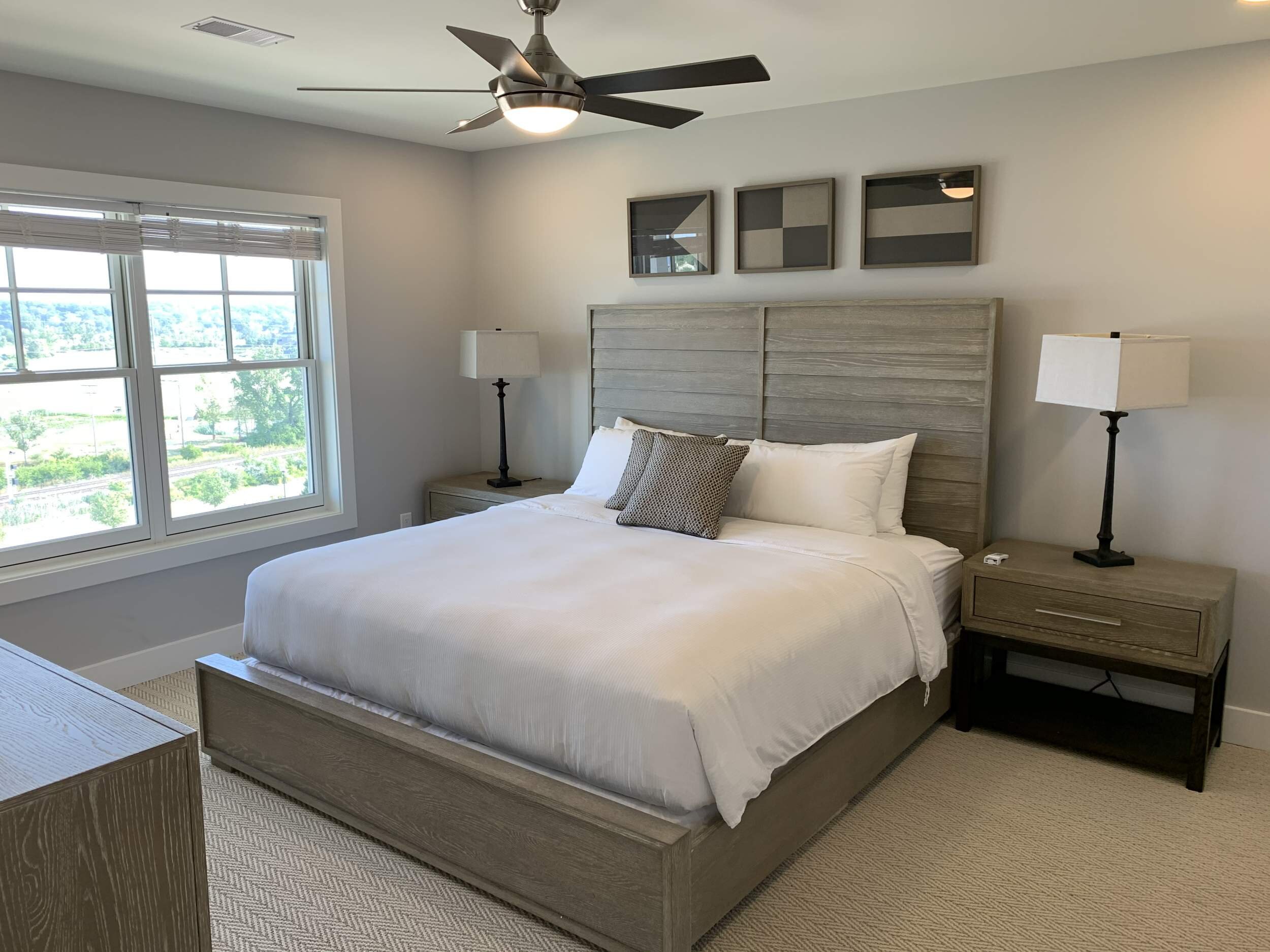
Inn at Harbor Shores - Union 10 Construction Project
Master bedroom

Inn at Harbor Shores - Unit 10 Construction Project
Custom cabinetry and vanity in the master bathroom

Inn at Harbor Shores - Unit 10 Construction Project
Marble tile in the master bathroom shower

Inn at Harbor Shores - Unit 10 Construction Project
Second bedroom that can be rented out for additional income

Inn at Harbor Shores - Unit 10 Construction Project

Inn at Harbor Shore - Unit 10 Construction Project

Hospital - Lory's Place
Additional space acquired by Lory’s place for their expansion

Hospital - Lory's Place
Future space of the new kitchen

Hospital - Lory's Place
Office space to be renovated for staff and volunteers

Hospital - Lory's Place

Hospital - Lory's Place

Hospital - Lory's Place

Hospital - Lory's Place

Hospital - Lory's Place
Renovated storefront space

Hospital - Lory's Place

Hospital - Lory's Place
New Kitchen space

Hospital - Lory's Place
Renovated offices for staff and volunteers

Hospital - Lory's Place
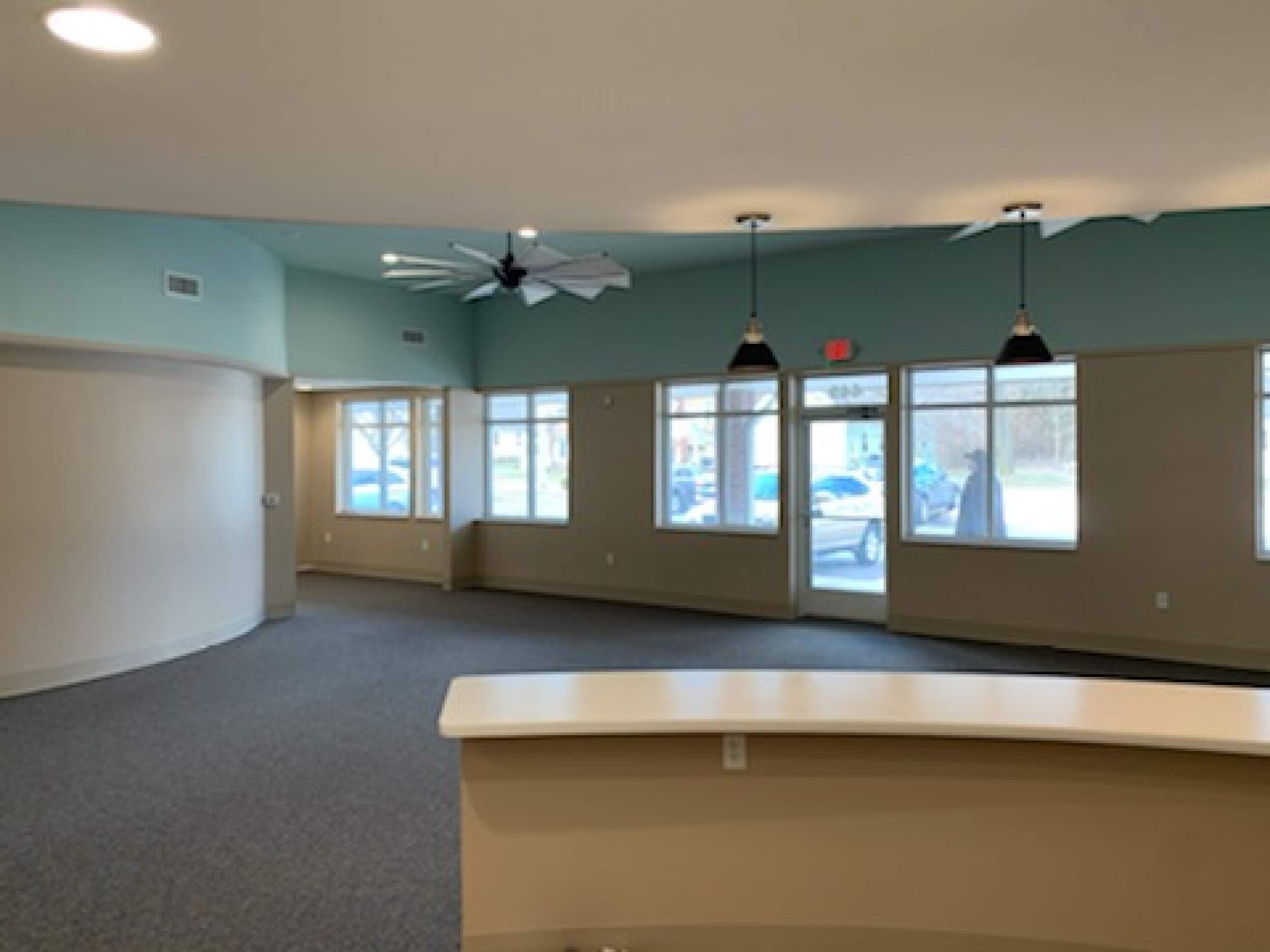
Hospital - Lory's Place

Hospital - Lory's Place
Renovated restroom
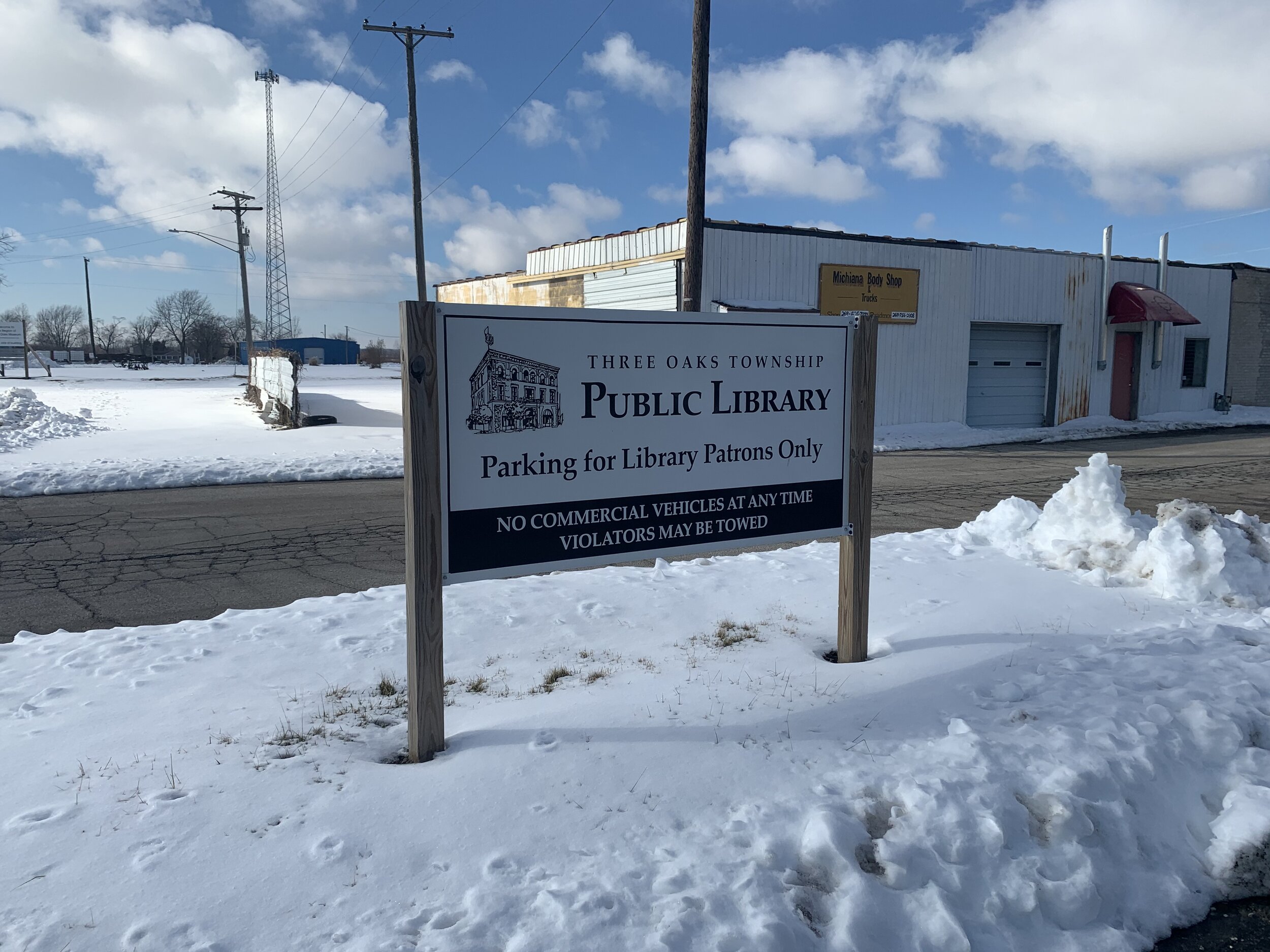
Three Oaks Public Library Parking Lot
There will be a reconfiguration of the rear parking area, including new curb and gutters, paving and concrete block retaining wall replacement and new stairs. We will also be pouring a foundation for a small pavilion, installing a new pavilion/gazebo, putting in new lawn as well as landscaping to create a park-like setting for all to enjoy.
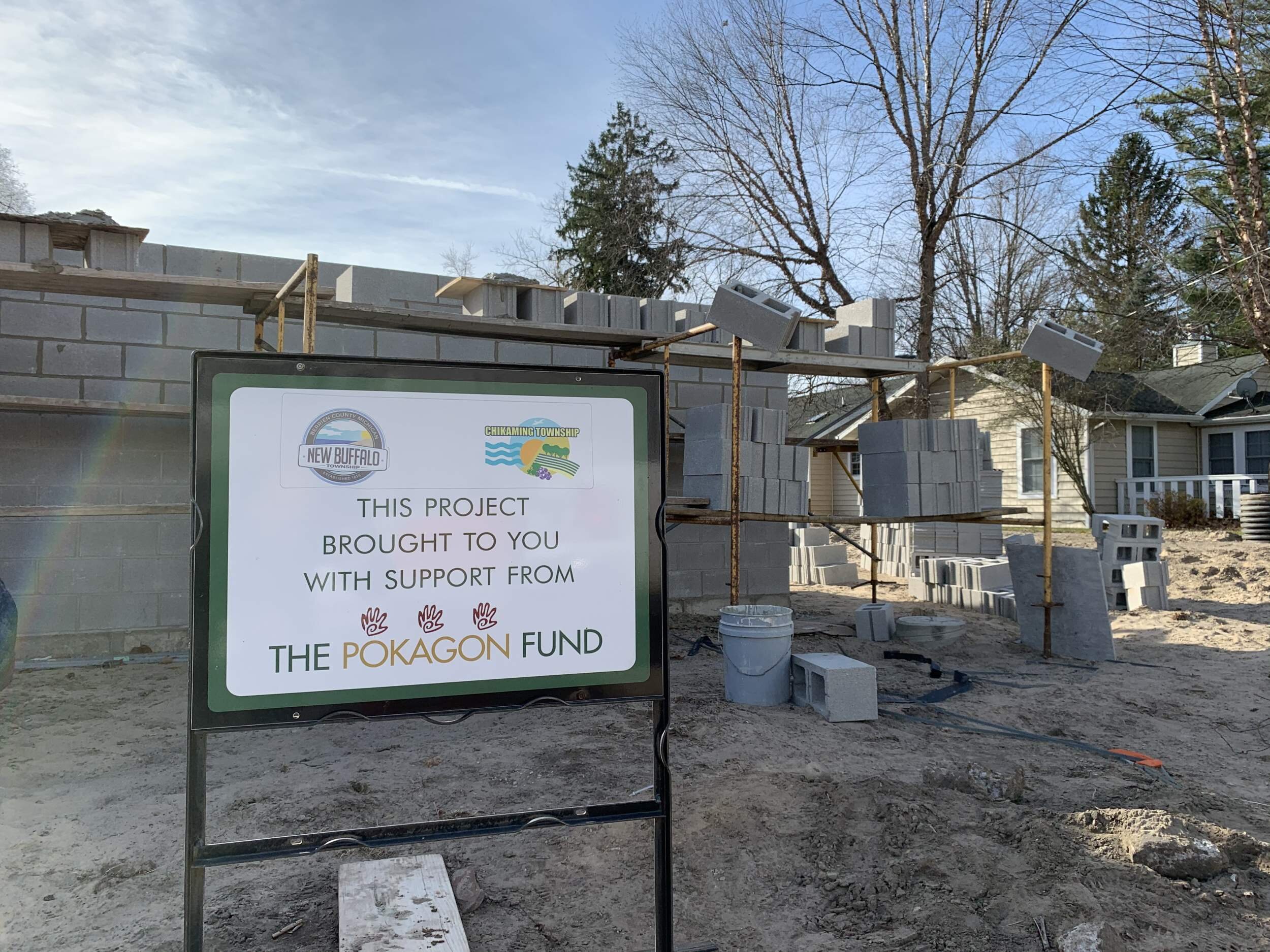
Union Pier Trailhead
Roggow Construction has been working on a new public restroom and trailhead facility with landscaped plaza and parking.
Constructed of masonry walls with a stick framed roof structure supporting exposed 2x tongue and groove decking along with all new landscaping with raised planting beds and custom exposed glass aggregate concrete walkways.

Pokagon IT Department
Roggow Construction made an office extension remodel for the Pokagon Indian IT department, adding five additional offices with new drywall, carpeting and paint throughout, while also freshening up their current offices.

Pokagon IT Department

Pokagon IT Department


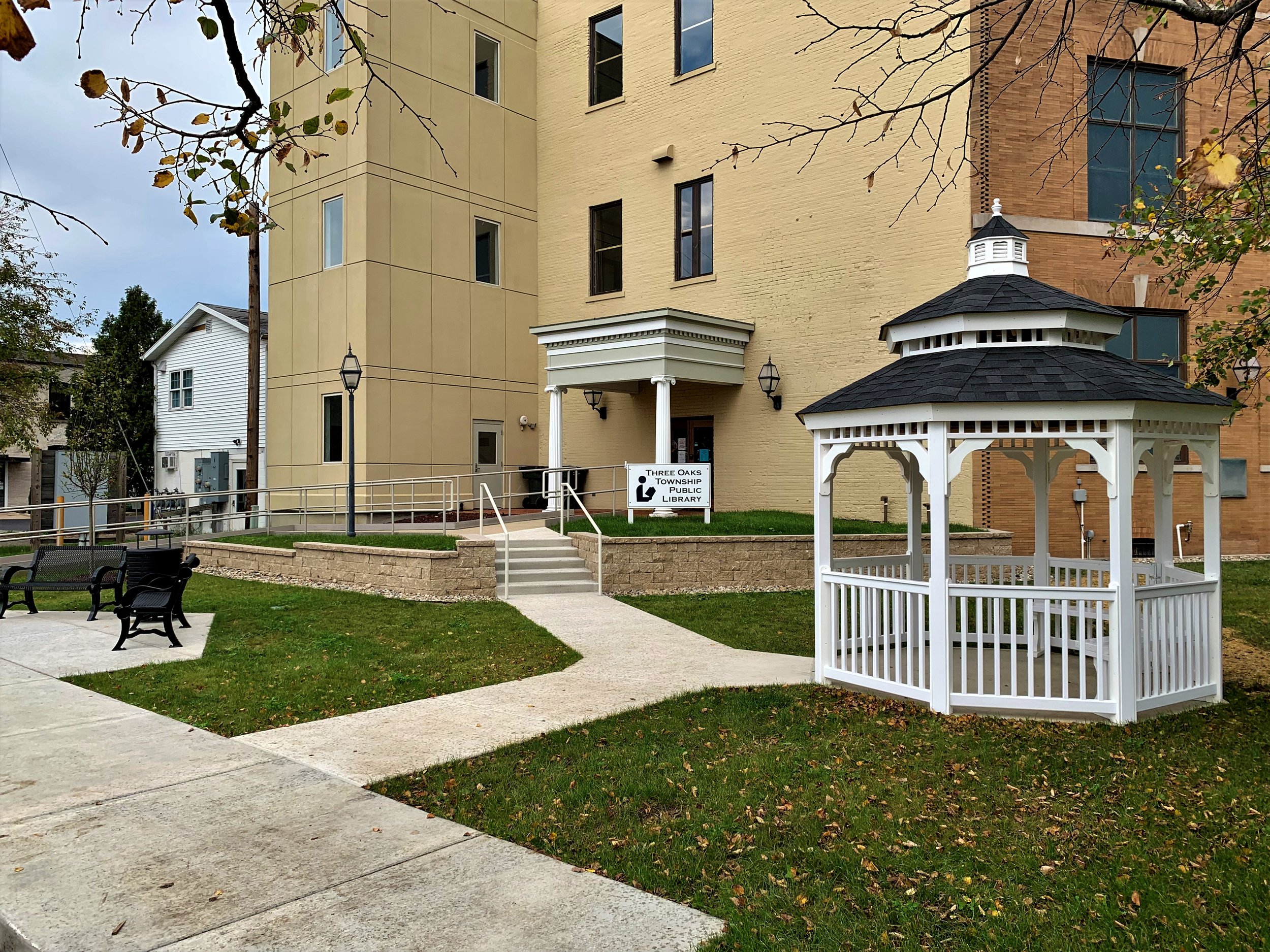

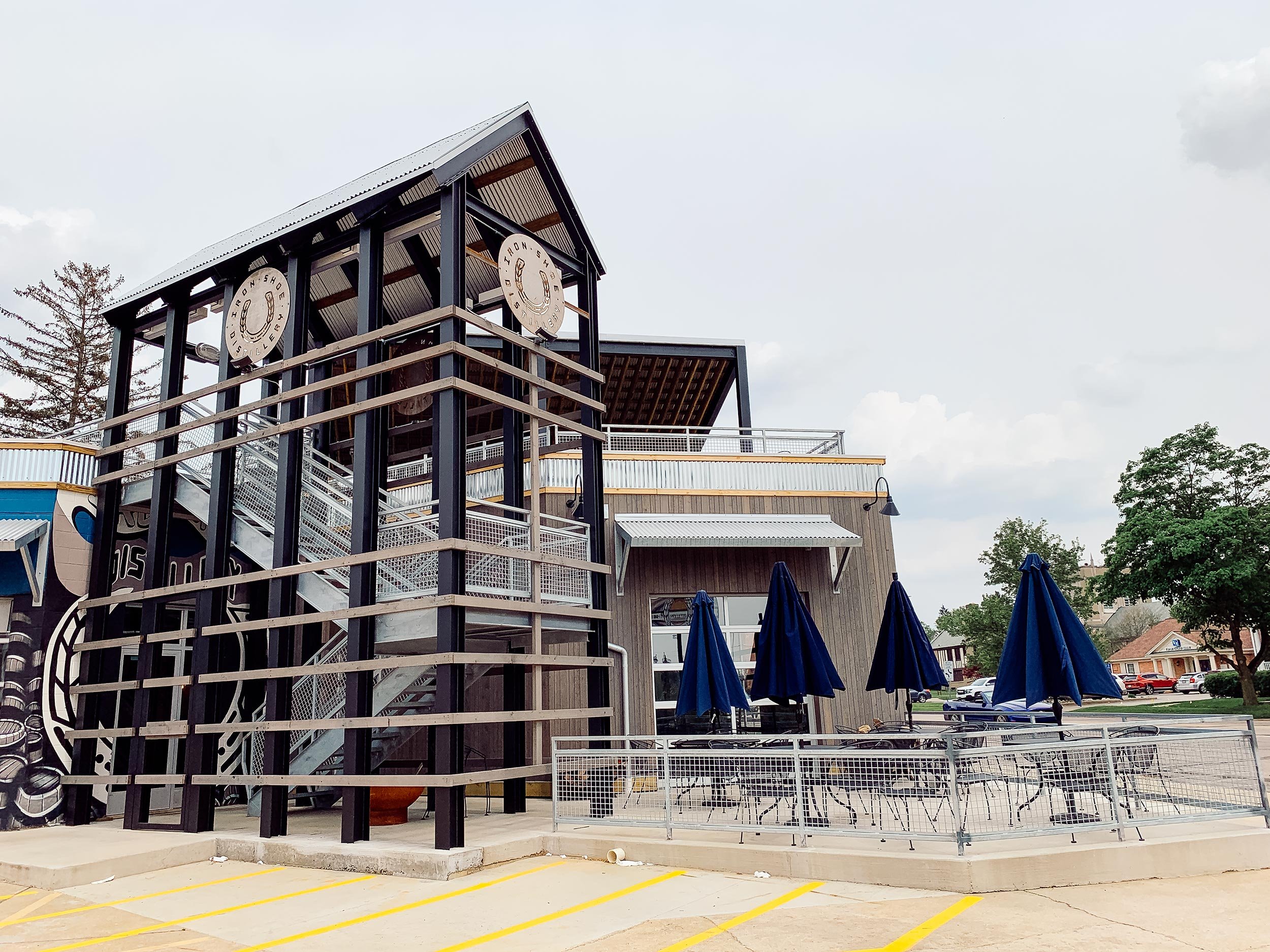
Iron Shoe Distillery Exterior Addition





